
Rooms
3
Bedrooms
1
Bathrooms
2
Status
Active
Real Estate Taxes
[Monthly]
$ 2,068
Common Charges [Monthly]
$ 973
Financing Allowed
90%
Jason Bauer
License
Manager, Licensed Associate Real Estate Broker

Property Description
RARE AND BRIGHT ART DECO LOFT
Perched on the 8th floor of a gorgeous art deco condo, this airy, renovated corner loft receives
bright, natural light from oversized windows and multiple exposures.
Currently configured as an open, voluminous one bedroom with two bathrooms, there a numerous possibilities to
add two to three spacious bedrooms.
THE APARTMENT
- Classic loft features including original cast-iron columns and 11' ceilings
- Solid oak floors
- Enormous entertaining area with handsome bookshelf built-ins
- Sleek open kitchen with Subzero Fridge, Wolf Stove, and customized white lacquered
cabinetry
- Large master bedroom with sliding Shoji pocket doors and a bevy of custom closets.
- Two renovated and modern full bathrooms
- Miele washer/dryer in a walk-in utility closet
THE BUILDING
- An art deco classic in Tribeca East
- Live-in Super
- Planted roof top deck with views of the Hudson River and the entire NYC
skyline
- Extra laundry on every other floor
THE NEIGHBORHOOD
- Easy access to the 6/N/W/Q/R/A/CE and 1 lines
- Moments from Hudson River Park, Soho, Financial District and Chinatow
neighborhoods
- High end food shopping at brand new Happier Grocery
- Tons to do including The Walker Hotel's fine dining spots Mostrador and Saint
Tuesday, spa days with hyper relaxing vibes at Aire spa and numerous
independent art galleries that line the historic, landmarked streets.
Monthly assessment of $1255.61 per month in place until December 2024 for sidewalk repairs
Perched on the 8th floor of a gorgeous art deco condo, this airy, renovated corner loft receives
bright, natural light from oversized windows and multiple exposures.
Currently configured as an open, voluminous one bedroom with two bathrooms, there a numerous possibilities to
add two to three spacious bedrooms.
THE APARTMENT
- Classic loft features including original cast-iron columns and 11' ceilings
- Solid oak floors
- Enormous entertaining area with handsome bookshelf built-ins
- Sleek open kitchen with Subzero Fridge, Wolf Stove, and customized white lacquered
cabinetry
- Large master bedroom with sliding Shoji pocket doors and a bevy of custom closets.
- Two renovated and modern full bathrooms
- Miele washer/dryer in a walk-in utility closet
THE BUILDING
- An art deco classic in Tribeca East
- Live-in Super
- Planted roof top deck with views of the Hudson River and the entire NYC
skyline
- Extra laundry on every other floor
THE NEIGHBORHOOD
- Easy access to the 6/N/W/Q/R/A/CE and 1 lines
- Moments from Hudson River Park, Soho, Financial District and Chinatow
neighborhoods
- High end food shopping at brand new Happier Grocery
- Tons to do including The Walker Hotel's fine dining spots Mostrador and Saint
Tuesday, spa days with hyper relaxing vibes at Aire spa and numerous
independent art galleries that line the historic, landmarked streets.
Monthly assessment of $1255.61 per month in place until December 2024 for sidewalk repairs
RARE AND BRIGHT ART DECO LOFT
Perched on the 8th floor of a gorgeous art deco condo, this airy, renovated corner loft receives
bright, natural light from oversized windows and multiple exposures.
Currently configured as an open, voluminous one bedroom with two bathrooms, there a numerous possibilities to
add two to three spacious bedrooms.
THE APARTMENT
- Classic loft features including original cast-iron columns and 11' ceilings
- Solid oak floors
- Enormous entertaining area with handsome bookshelf built-ins
- Sleek open kitchen with Subzero Fridge, Wolf Stove, and customized white lacquered
cabinetry
- Large master bedroom with sliding Shoji pocket doors and a bevy of custom closets.
- Two renovated and modern full bathrooms
- Miele washer/dryer in a walk-in utility closet
THE BUILDING
- An art deco classic in Tribeca East
- Live-in Super
- Planted roof top deck with views of the Hudson River and the entire NYC
skyline
- Extra laundry on every other floor
THE NEIGHBORHOOD
- Easy access to the 6/N/W/Q/R/A/CE and 1 lines
- Moments from Hudson River Park, Soho, Financial District and Chinatow
neighborhoods
- High end food shopping at brand new Happier Grocery
- Tons to do including The Walker Hotel's fine dining spots Mostrador and Saint
Tuesday, spa days with hyper relaxing vibes at Aire spa and numerous
independent art galleries that line the historic, landmarked streets.
Monthly assessment of $1255.61 per month in place until December 2024 for sidewalk repairs
Perched on the 8th floor of a gorgeous art deco condo, this airy, renovated corner loft receives
bright, natural light from oversized windows and multiple exposures.
Currently configured as an open, voluminous one bedroom with two bathrooms, there a numerous possibilities to
add two to three spacious bedrooms.
THE APARTMENT
- Classic loft features including original cast-iron columns and 11' ceilings
- Solid oak floors
- Enormous entertaining area with handsome bookshelf built-ins
- Sleek open kitchen with Subzero Fridge, Wolf Stove, and customized white lacquered
cabinetry
- Large master bedroom with sliding Shoji pocket doors and a bevy of custom closets.
- Two renovated and modern full bathrooms
- Miele washer/dryer in a walk-in utility closet
THE BUILDING
- An art deco classic in Tribeca East
- Live-in Super
- Planted roof top deck with views of the Hudson River and the entire NYC
skyline
- Extra laundry on every other floor
THE NEIGHBORHOOD
- Easy access to the 6/N/W/Q/R/A/CE and 1 lines
- Moments from Hudson River Park, Soho, Financial District and Chinatow
neighborhoods
- High end food shopping at brand new Happier Grocery
- Tons to do including The Walker Hotel's fine dining spots Mostrador and Saint
Tuesday, spa days with hyper relaxing vibes at Aire spa and numerous
independent art galleries that line the historic, landmarked streets.
Monthly assessment of $1255.61 per month in place until December 2024 for sidewalk repairs
Listing Courtesy of Brown Harris Stevens Residential Sales LLC
Care to take a look at this property?
Apartment Features
A/C
Washer / Dryer

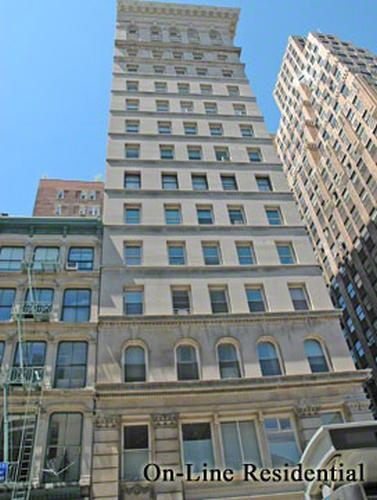
Building Details [395 Broadway]
Ownership
Condo
Service Level
Video Intercom
Access
Elevator
Pet Policy
Pets Allowed
Block/Lot
193/7501
Building Type
Loft
Age
Pre-War
Year Built
1899
Floors/Apts
15/64
Building Amenities
Bike Room
Laundry Rooms
Roof Deck
Building Statistics
$ 1,535 APPSF
Closed Sales Data [Last 12 Months]
Mortgage Calculator in [US Dollars]

This information is not verified for authenticity or accuracy and is not guaranteed and may not reflect all real estate activity in the market.
©2025 REBNY Listing Service, Inc. All rights reserved.
Additional building data provided by On-Line Residential [OLR].
All information furnished regarding property for sale, rental or financing is from sources deemed reliable, but no warranty or representation is made as to the accuracy thereof and same is submitted subject to errors, omissions, change of price, rental or other conditions, prior sale, lease or financing or withdrawal without notice. All dimensions are approximate. For exact dimensions, you must hire your own architect or engineer.

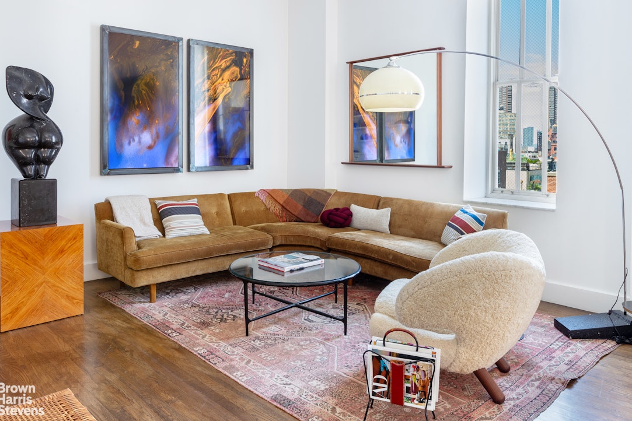
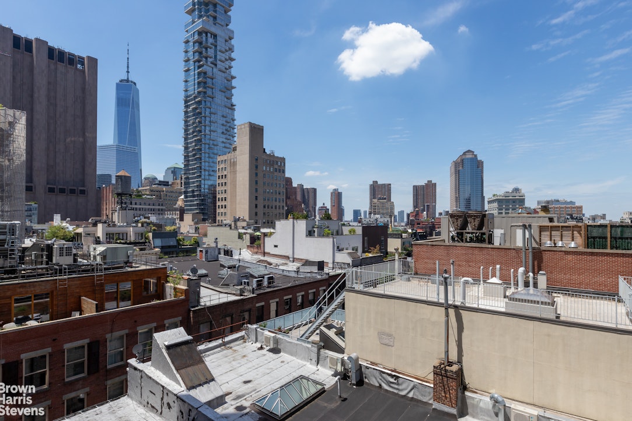
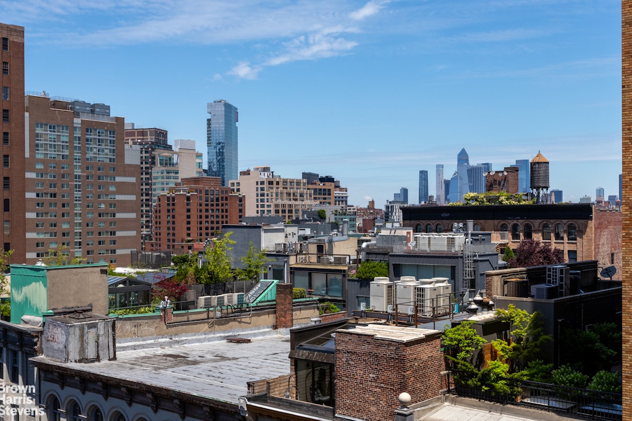
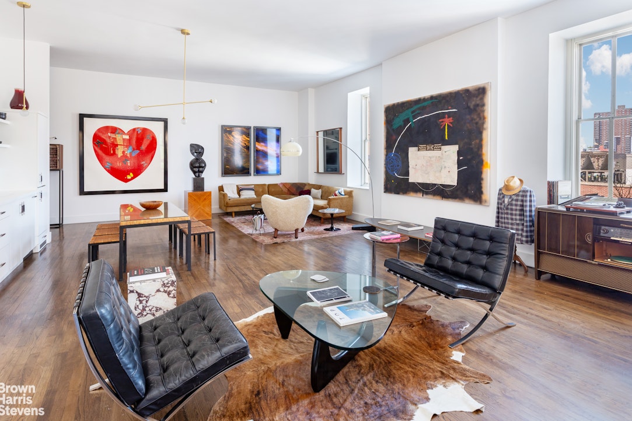
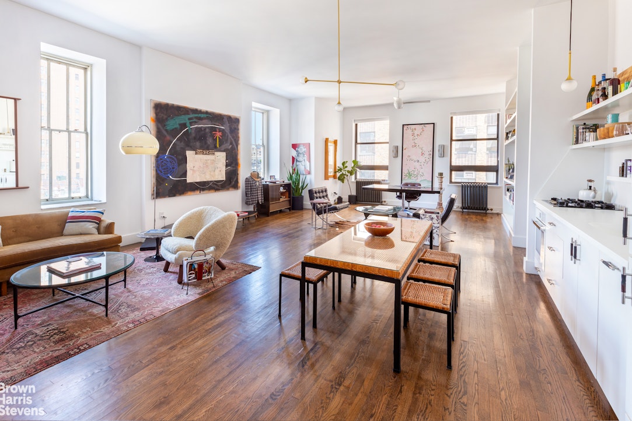
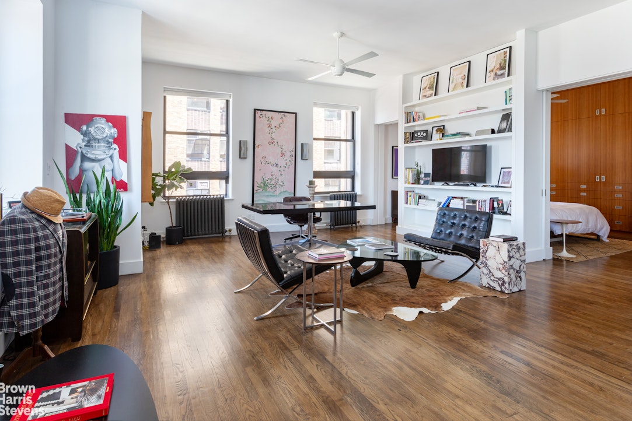
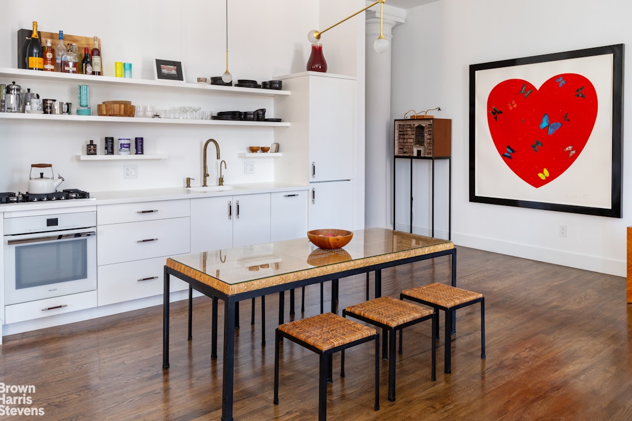
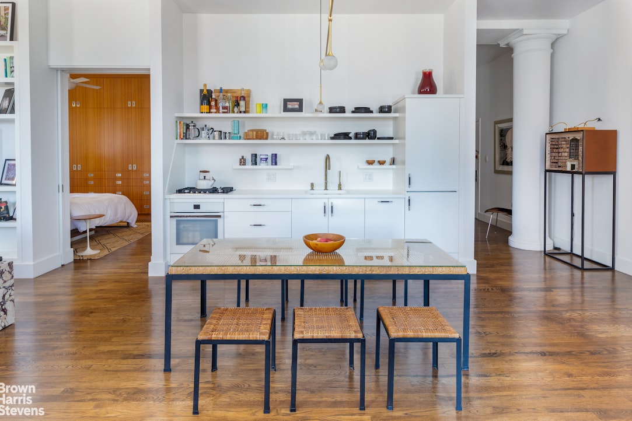
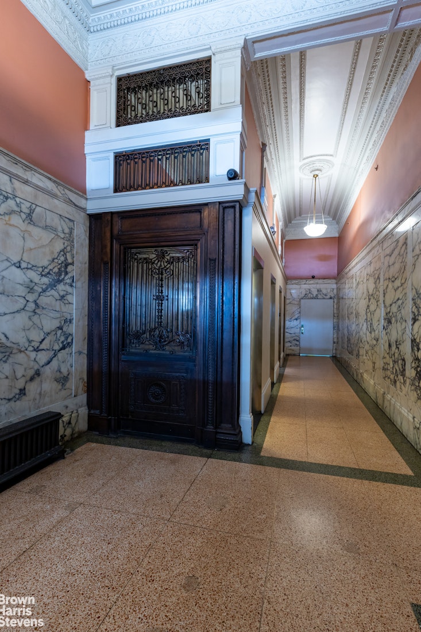
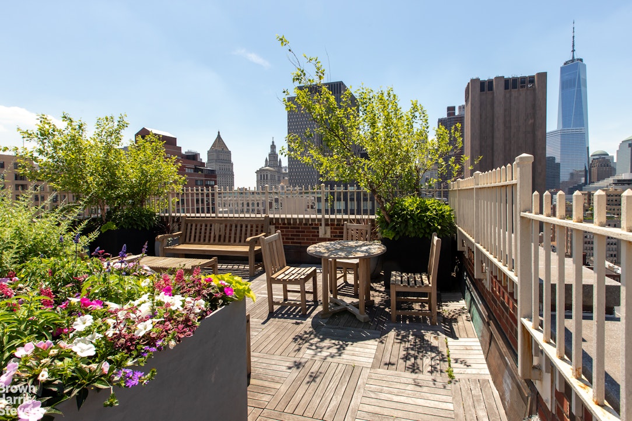
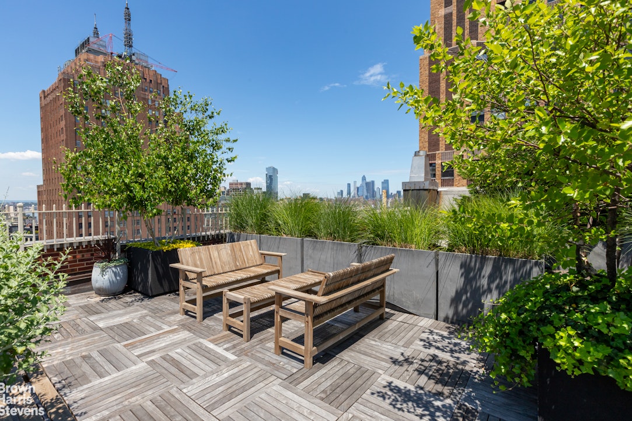
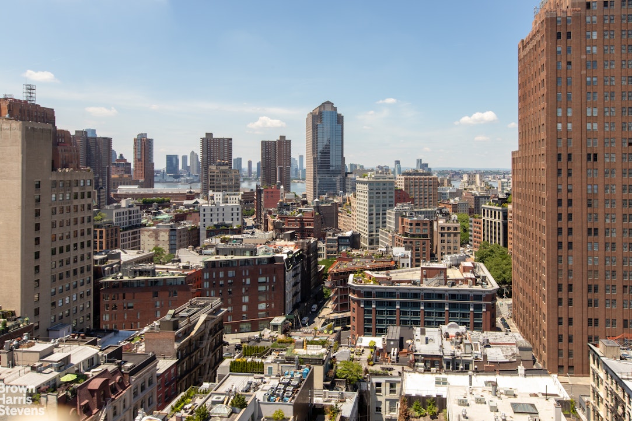
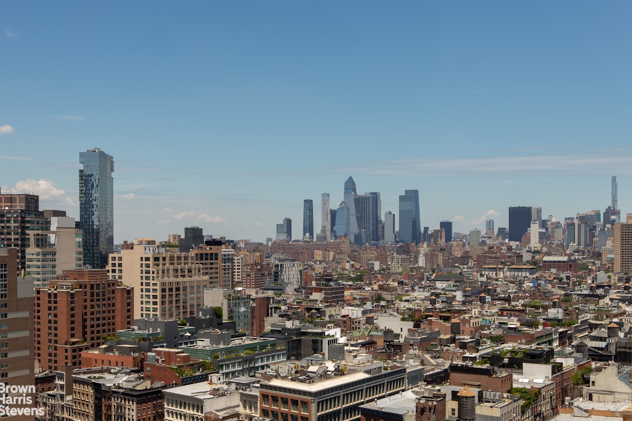
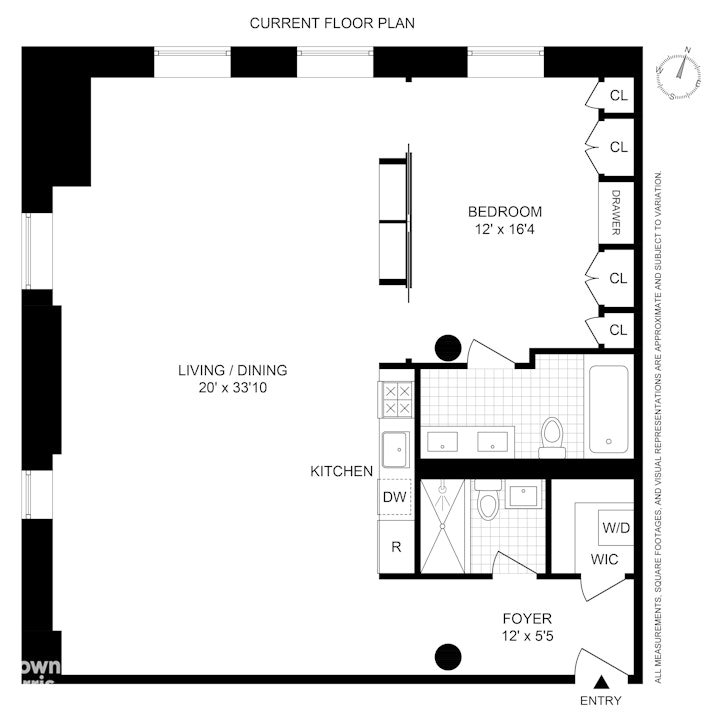
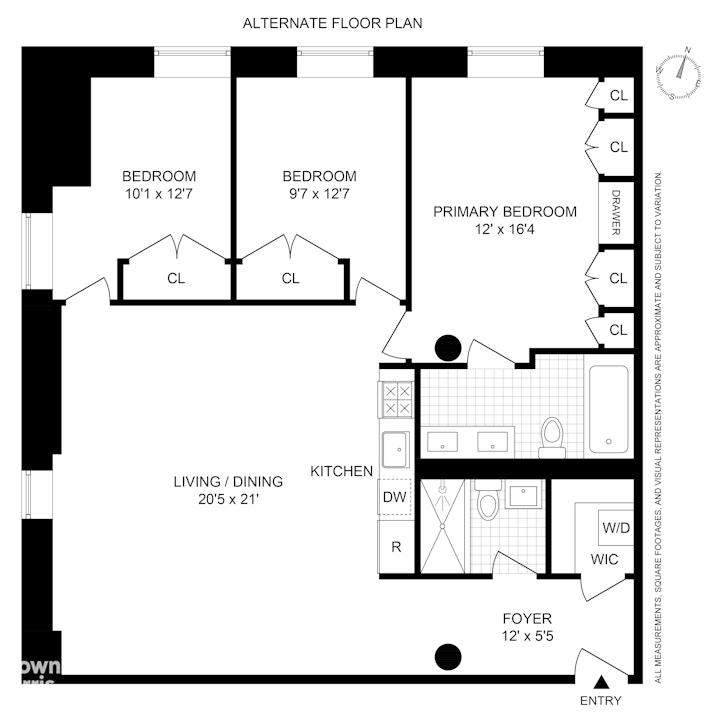
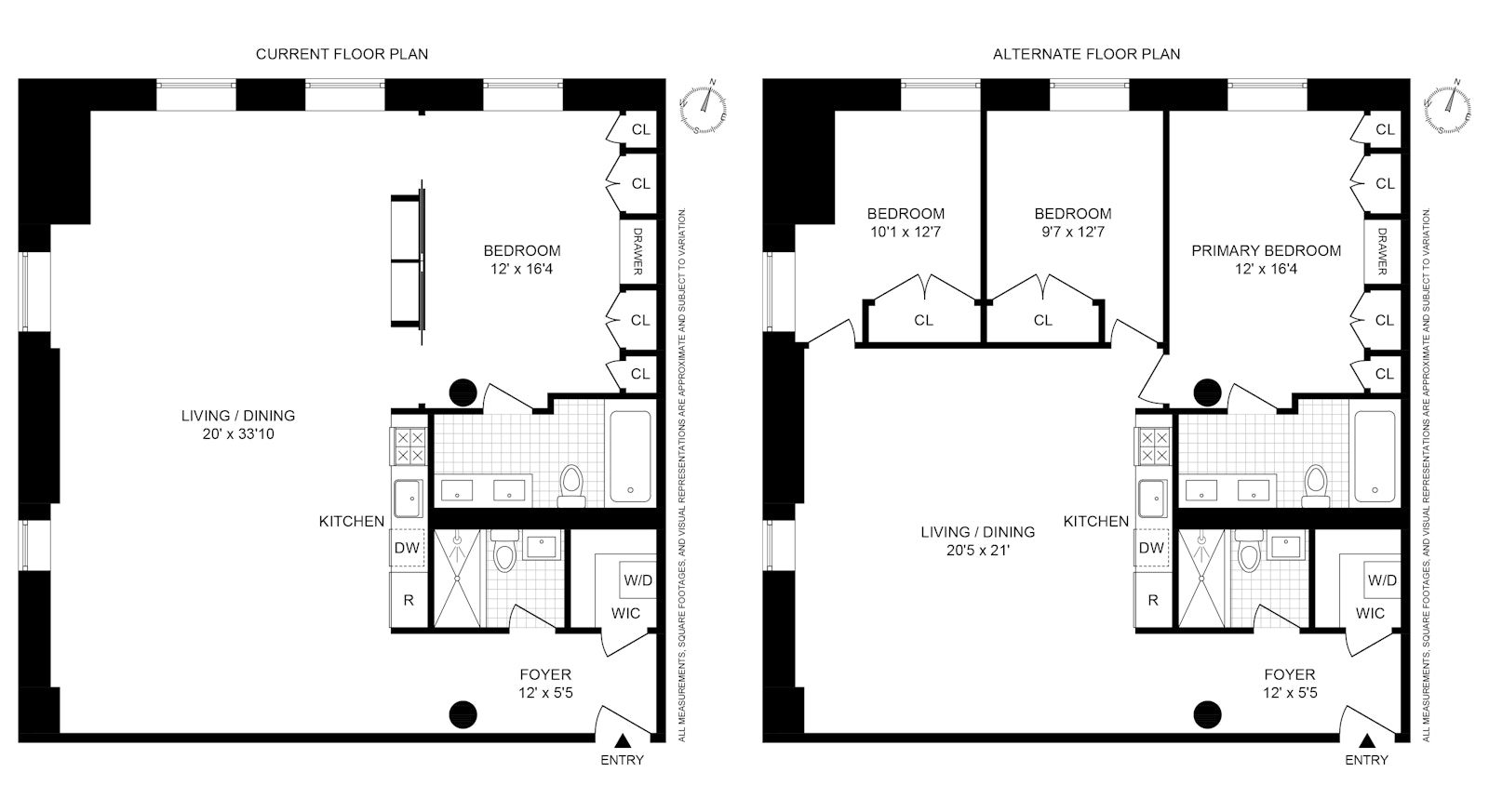




 Fair Housing
Fair Housing