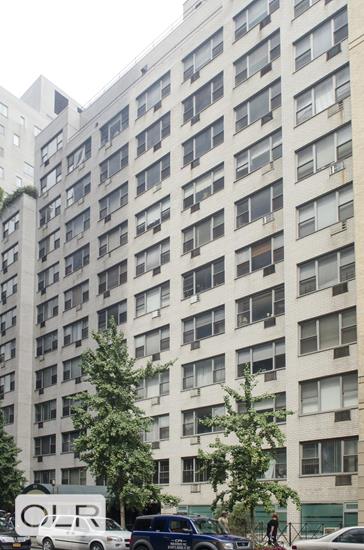
Rooms
6
Bedrooms
2
Bathrooms
3
Status
Active
Maintenance [Monthly]
$ 3,594
Financing Allowed
80%
Jason Bauer
License
Manager, Licensed Associate Real Estate Broker

Property Description
Incredible opportunity awaits in this oversized, approximately 1500 square foot 2 Bedroom/3 Bathroom home, spacious and bright with a wall of north facing windows. The Kitchen is equipped with GE and LG appliances, featuring an open-concept design that’s perfect for both everyday living and entertaining guests. With hardwood floors, through the wall air conditioning, and abundant closet spaces throughout the home, this split bedroom layout is ideal for modern living. The oversized Primary Suite features an ensuite Bathroom and massive walk-in closet. The second Bedroom offers a wall of closets and a large walk-in closet, and directly across from the second Bedroom is another full bathroom where a washer/dryer could be installed (with board approval).
The Sterling is a full-service Co-op with its 24-hour doorman, live-in superintendent, laundry room, and a beautifully landscaped rooftop deck with wonderful city views. Nestled in the heart of Sutton Place, you’ll enjoy easy access to some of New York’s finest restaurants, shopping, Whole Foods, Trader Joe's, Bloomingdale's, and a 7 subway lines, including the 4,5,6,E,N,R and M trains. 80 percent financing allowed, pets allowed with board approval, subletting allowed after 2 years of residency (for a max of 2 years), trust ownership allowed, pied a terres allowed, and gifting allowed with board approval. No guarantors or corporate ownership. There is a flip tax of $50 per share, payable by buyer. Please note some photos have been virtually staged.
Incredible opportunity awaits in this oversized, approximately 1500 square foot 2 Bedroom/3 Bathroom home, spacious and bright with a wall of north facing windows. The Kitchen is equipped with GE and LG appliances, featuring an open-concept design that’s perfect for both everyday living and entertaining guests. With hardwood floors, through the wall air conditioning, and abundant closet spaces throughout the home, this split bedroom layout is ideal for modern living. The oversized Primary Suite features an ensuite Bathroom and massive walk-in closet. The second Bedroom offers a wall of closets and a large walk-in closet, and directly across from the second Bedroom is another full bathroom where a washer/dryer could be installed (with board approval).
The Sterling is a full-service Co-op with its 24-hour doorman, live-in superintendent, laundry room, and a beautifully landscaped rooftop deck with wonderful city views. Nestled in the heart of Sutton Place, you’ll enjoy easy access to some of New York’s finest restaurants, shopping, Whole Foods, Trader Joe's, Bloomingdale's, and a 7 subway lines, including the 4,5,6,E,N,R and M trains. 80 percent financing allowed, pets allowed with board approval, subletting allowed after 2 years of residency (for a max of 2 years), trust ownership allowed, pied a terres allowed, and gifting allowed with board approval. No guarantors or corporate ownership. There is a flip tax of $50 per share, payable by buyer. Please note some photos have been virtually staged.
Listing Courtesy of Sotheby's International Realty, Inc.
Care to take a look at this property?
Apartment Features
A/C


Building Details [209 East 56th Street]
Ownership
Co-op
Service Level
Full-Time Doorman
Access
Elevator
Pet Policy
Pets Allowed
Block/Lot
1330/7
Building Type
Mid-Rise
Age
Post-War
Year Built
1959
Floors/Apts
13/102
Building Amenities
Laundry Rooms
Roof Deck
Building Statistics
$ 794 APPSF
Closed Sales Data [Last 12 Months]
Mortgage Calculator in [US Dollars]

This information is not verified for authenticity or accuracy and is not guaranteed and may not reflect all real estate activity in the market.
©2025 REBNY Listing Service, Inc. All rights reserved.
Additional building data provided by On-Line Residential [OLR].
All information furnished regarding property for sale, rental or financing is from sources deemed reliable, but no warranty or representation is made as to the accuracy thereof and same is submitted subject to errors, omissions, change of price, rental or other conditions, prior sale, lease or financing or withdrawal without notice. All dimensions are approximate. For exact dimensions, you must hire your own architect or engineer.














 Fair Housing
Fair Housing