
Rooms
4
Bedrooms
2
Bathrooms
3.5
Status
Active
Real Estate Taxes
[Monthly]
$ 63
Common Charges [Monthly]
$ 4,924
Financing Allowed
90%
Jason Bauer
License
Manager, Licensed Associate Real Estate Broker

Property Description
Beautiful and also the highest floor 2 bedrooms C line with the views from the Hudson River and the amazing skyline in between!
The front door leads into a true gallery over 6’6" in width to showcase your art collection. The giant great room with 10’10" ceilings features 16 floor-to-ceiling windows with panoramic city and river views and a beautiful open kitchen with incredible marble island, double ovens and wine storage. The oversized master suite features three closets (including a walk-in and a true dressing room) as well as an oversized master bath with soaking tub and extra large shower. The second bedroom also has river views, an en-suite bath, and a large walk-in closet. A walk-in laundry room, linen closet and powder room for guests make this a truly special home.
Designed by Diller Scofidio + Renfro in collaboration with Rockwell Group, Fifteen Hudson Yards offers residents over 40,000 square feet of amenities on three floors. Floor 50 has been devoted to the full range of fitness and wellness opportunities, including an aquatics center with a 75-foot long swimming pool, a 3,500 square foot fitness center designed by The Wright Fit, private studio for yoga, stretching and group fitness classes, spa with treatment rooms, and a beauty bar for hair and makeup services. Floor 51 features two corner private dinner suites including wine storage and tasting rooms, lounge with breathtaking Hudson River views, club room with billiards tables, card tables and large-screen TV, a screening room, business center, golf club lounge, and an atelier with communal working table and lounge seating.
Beautiful and also the highest floor 2 bedrooms C line with the views from the Hudson River and the amazing skyline in between!
The front door leads into a true gallery over 6’6" in width to showcase your art collection. The giant great room with 10’10" ceilings features 16 floor-to-ceiling windows with panoramic city and river views and a beautiful open kitchen with incredible marble island, double ovens and wine storage. The oversized master suite features three closets (including a walk-in and a true dressing room) as well as an oversized master bath with soaking tub and extra large shower. The second bedroom also has river views, an en-suite bath, and a large walk-in closet. A walk-in laundry room, linen closet and powder room for guests make this a truly special home.
Designed by Diller Scofidio + Renfro in collaboration with Rockwell Group, Fifteen Hudson Yards offers residents over 40,000 square feet of amenities on three floors. Floor 50 has been devoted to the full range of fitness and wellness opportunities, including an aquatics center with a 75-foot long swimming pool, a 3,500 square foot fitness center designed by The Wright Fit, private studio for yoga, stretching and group fitness classes, spa with treatment rooms, and a beauty bar for hair and makeup services. Floor 51 features two corner private dinner suites including wine storage and tasting rooms, lounge with breathtaking Hudson River views, club room with billiards tables, card tables and large-screen TV, a screening room, business center, golf club lounge, and an atelier with communal working table and lounge seating.
Listing Courtesy of Elegran Real Estate and Development
Care to take a look at this property?
Apartment Features
A/C [Central]

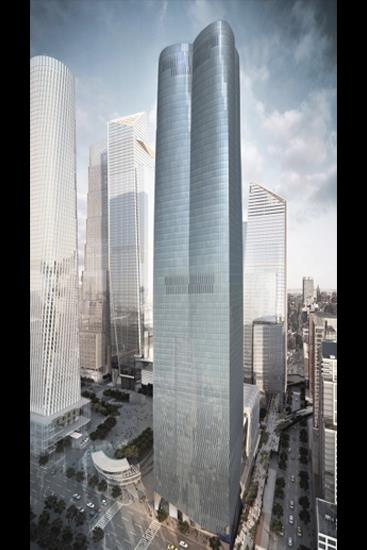
Building Details [15 Hudson Yards]
Ownership
Condo
Service Level
Full Service
Access
Elevator
Pet Policy
Pets Allowed
Block/Lot
702/7502
Building Type
High-Rise
Age
Post-War
Year Built
2019
Floors/Apts
88/286
Building Amenities
Business Center
Fitness Facility
Pool
Private Storage
Wine Cellar
Building Statistics
$ 2,743 APPSF
Closed Sales Data [Last 12 Months]
Mortgage Calculator in [US Dollars]

This information is not verified for authenticity or accuracy and is not guaranteed and may not reflect all real estate activity in the market.
©2025 REBNY Listing Service, Inc. All rights reserved.
Additional building data provided by On-Line Residential [OLR].
All information furnished regarding property for sale, rental or financing is from sources deemed reliable, but no warranty or representation is made as to the accuracy thereof and same is submitted subject to errors, omissions, change of price, rental or other conditions, prior sale, lease or financing or withdrawal without notice. All dimensions are approximate. For exact dimensions, you must hire your own architect or engineer.
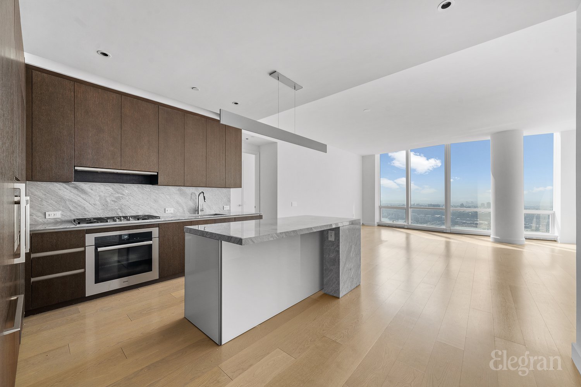
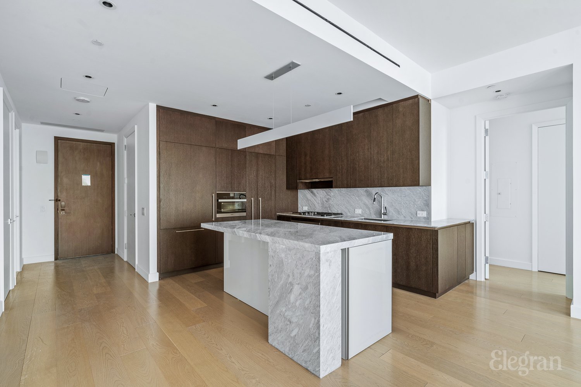
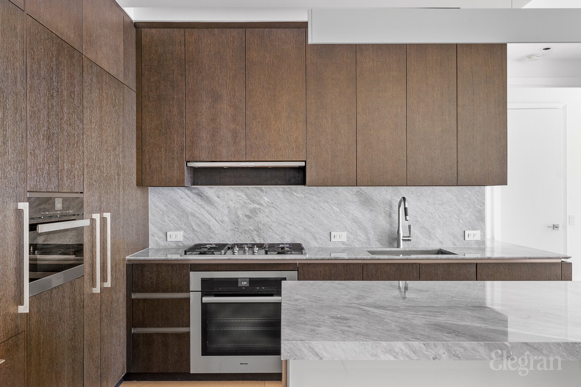
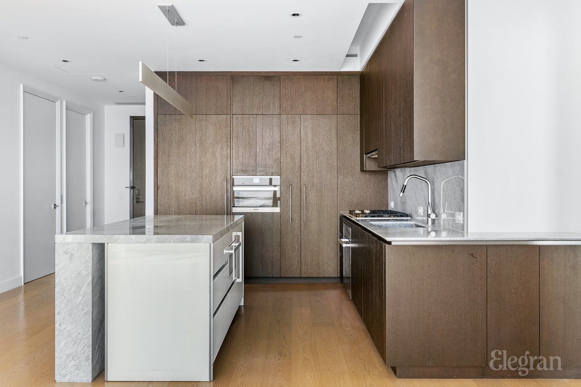
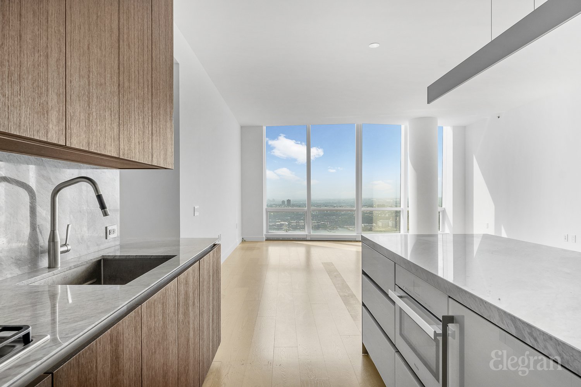
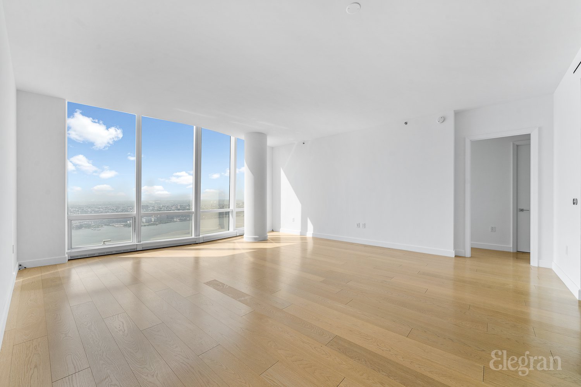
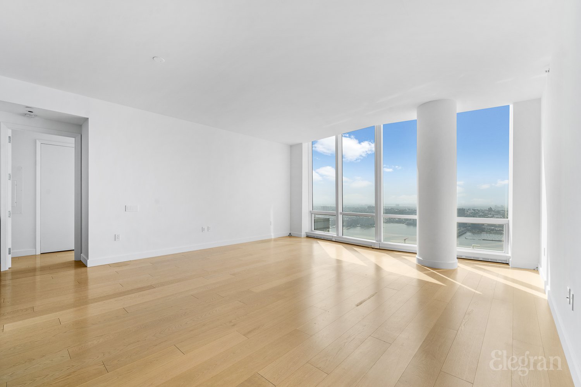
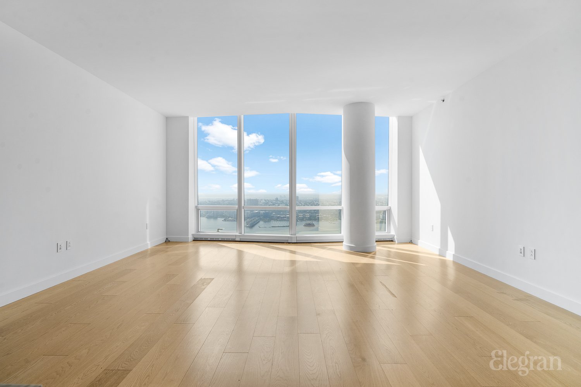
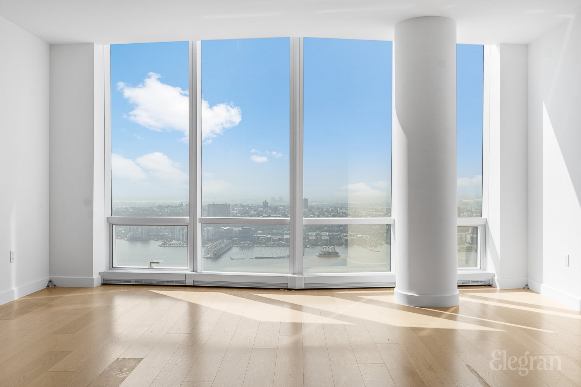
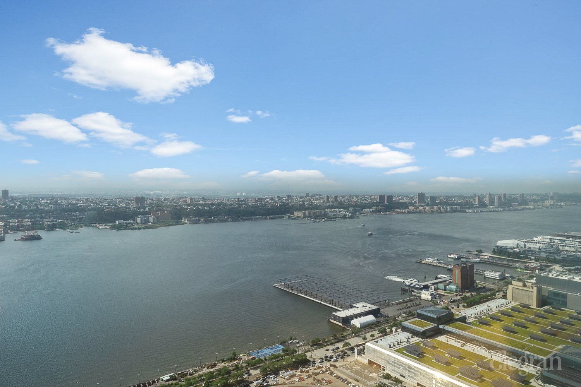
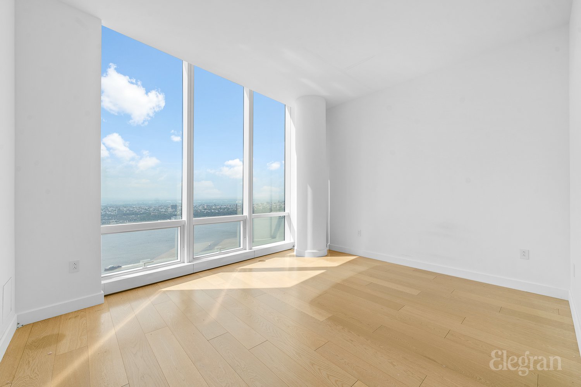
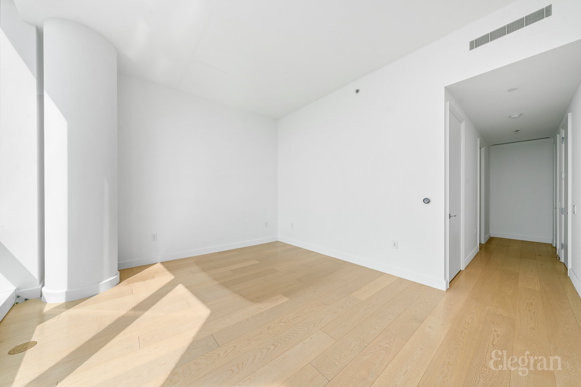
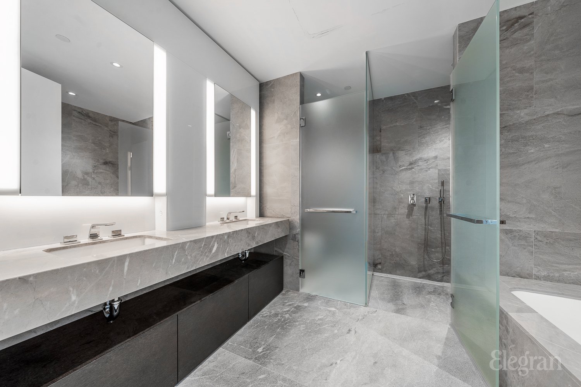
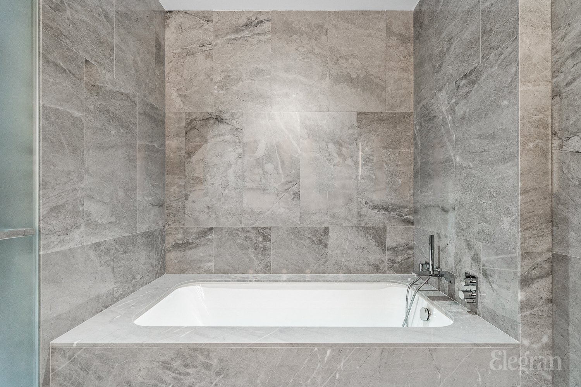
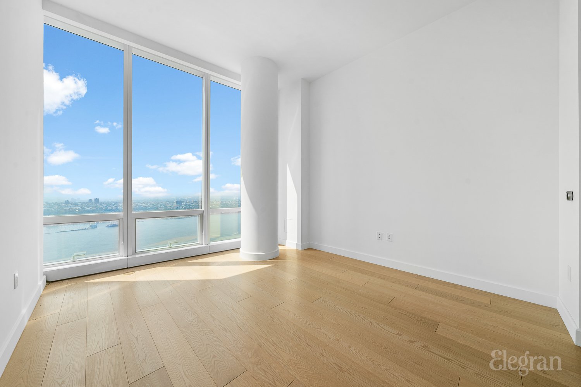
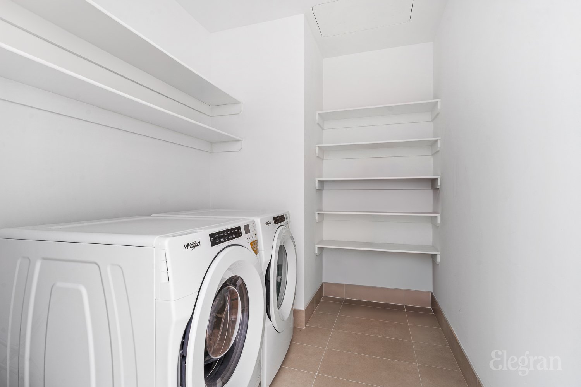
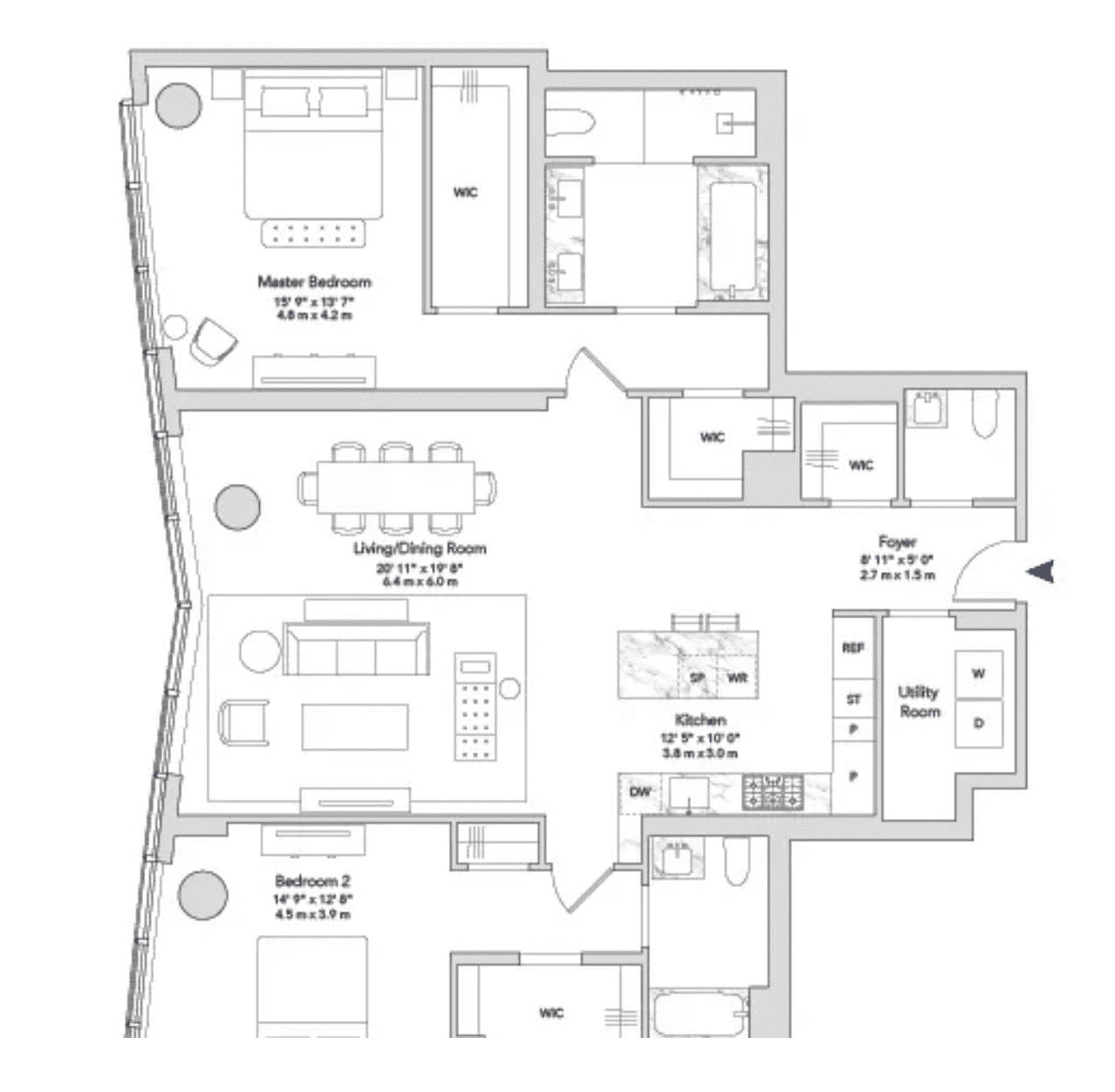




 Fair Housing
Fair Housing