
Rooms
5
Bedrooms
3
Bathrooms
2
Status
Active
Real Estate Taxes
[Monthly]
$ 597
Common Charges [Monthly]
$ 1,000
Financing Allowed
90%
Jason Bauer
License
Manager, Licensed Associate Real Estate Broker

Property Description
Welcome to Apartment 5-E at the John James Condominium. Apartment 5-E is a true 3 bedroom, 2 bath condominium along Riverside Drive with amazing natural light from the South-East and South-West facing windows with views of the Riverside Oval. The John James sits on a cul-de-sac like street in the Audubon Park Historic District of Washington Heights. The building is located on what was once the estate of John James Audubon, the famous naturalist.
The John James is a beautiful pre-war building and 5-E was recently gut renovated with new hardwood floors, recessed lighting, custom closets throughout, all new electric, plumbing, kitchen, and bathrooms.
When you enter the apartment, you are greeted with an extra wide foyer perfect as a combination space of mudroom, with ample room for multiple bookcases and even a writing desk.
The open kitchen with quartz counters and frigidaire stainless steel appliances has a bar that is perfect for entertaining or enjoying your morning coffee with a hot fresh bagel from the highly rated Bo’s Bagels just a couple of blocks away. For larger gatherings, there is plenty of space for a full sized dining table before settling down in the spacious living room for a more relaxed post meal atmosphere.
The primary bedroom can fit a king sized bed, has dual exposures of South-East and South-West and has a windowed ensuite bathroom with a walk in shower. The middle bedroom has terrific natural light from the south facing window throughout the day. The 3rd bedroom also gets great south facing light and is pin drop quiet – removed from the common area entertaining spaces and can easily fit a king sized bed. The common area bathroom is windowed with stylish finishes. Each bedroom has custom closets and a ceiling fan.
The building amenities include a video intercom system, elevator, laundry and live in super. There is also a parking garage on-site for a separate monthly fee. While Apt 5-E is spacious with lots of storage space – it’s also possible to purchase a deeded storage locker from the sponsor (separately) . Pets are welcome here.
The 1 and C trains are located nearby getting you to midtown in about 20 minutes, as well as the M4 and BX6 buses. Located nearby is NY Presbyterian Hospital, City College and Columbia University. Riverside Park is across the street and Riverbank State Park is also nearby- with 28 acres filled with activities like swimming, ice skating, a running track, tennis and so much more
Welcome to Apartment 5-E at the John James Condominium. Apartment 5-E is a true 3 bedroom, 2 bath condominium along Riverside Drive with amazing natural light from the South-East and South-West facing windows with views of the Riverside Oval. The John James sits on a cul-de-sac like street in the Audubon Park Historic District of Washington Heights. The building is located on what was once the estate of John James Audubon, the famous naturalist.
The John James is a beautiful pre-war building and 5-E was recently gut renovated with new hardwood floors, recessed lighting, custom closets throughout, all new electric, plumbing, kitchen, and bathrooms.
When you enter the apartment, you are greeted with an extra wide foyer perfect as a combination space of mudroom, with ample room for multiple bookcases and even a writing desk.
The open kitchen with quartz counters and frigidaire stainless steel appliances has a bar that is perfect for entertaining or enjoying your morning coffee with a hot fresh bagel from the highly rated Bo’s Bagels just a couple of blocks away. For larger gatherings, there is plenty of space for a full sized dining table before settling down in the spacious living room for a more relaxed post meal atmosphere.
The primary bedroom can fit a king sized bed, has dual exposures of South-East and South-West and has a windowed ensuite bathroom with a walk in shower. The middle bedroom has terrific natural light from the south facing window throughout the day. The 3rd bedroom also gets great south facing light and is pin drop quiet – removed from the common area entertaining spaces and can easily fit a king sized bed. The common area bathroom is windowed with stylish finishes. Each bedroom has custom closets and a ceiling fan.
The building amenities include a video intercom system, elevator, laundry and live in super. There is also a parking garage on-site for a separate monthly fee. While Apt 5-E is spacious with lots of storage space – it’s also possible to purchase a deeded storage locker from the sponsor (separately) . Pets are welcome here.
The 1 and C trains are located nearby getting you to midtown in about 20 minutes, as well as the M4 and BX6 buses. Located nearby is NY Presbyterian Hospital, City College and Columbia University. Riverside Park is across the street and Riverbank State Park is also nearby- with 28 acres filled with activities like swimming, ice skating, a running track, tennis and so much more
Listing Courtesy of Elegran Real Estate and Development
Care to take a look at this property?
Apartment Features
A/C


Building Details [775 Riverside Drive]
Ownership
Condo
Service Level
Voice Intercom
Access
Elevator
Pet Policy
Pets Allowed
Block/Lot
2134/7504
Building Size
129'x127'
Building Type
Low-Rise
Age
Pre-War
Year Built
1931
Floors/Apts
6/68
Lot Size
129'x127'
Building Amenities
Garage
Laundry Rooms
Private Storage
Building Statistics
$ 641 APPSF
Closed Sales Data [Last 12 Months]
Mortgage Calculator in [US Dollars]

This information is not verified for authenticity or accuracy and is not guaranteed and may not reflect all real estate activity in the market.
©2024 REBNY Listing Service, Inc. All rights reserved.
Additional building data provided by On-Line Residential [OLR].
All information furnished regarding property for sale, rental or financing is from sources deemed reliable, but no warranty or representation is made as to the accuracy thereof and same is submitted subject to errors, omissions, change of price, rental or other conditions, prior sale, lease or financing or withdrawal without notice. All dimensions are approximate. For exact dimensions, you must hire your own architect or engineer.
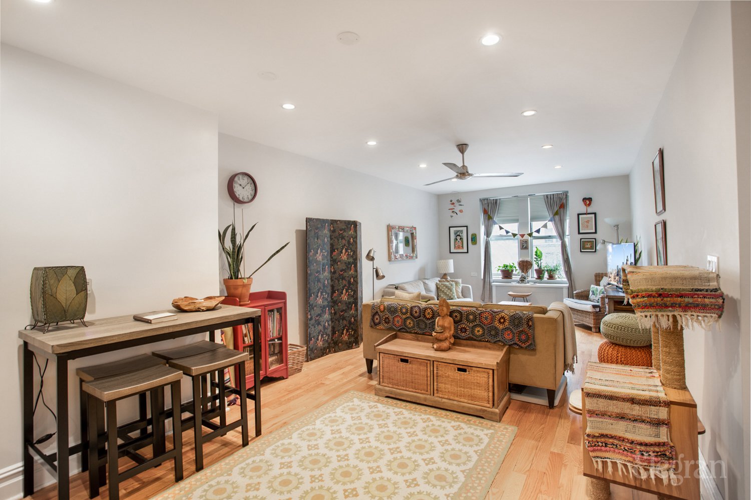
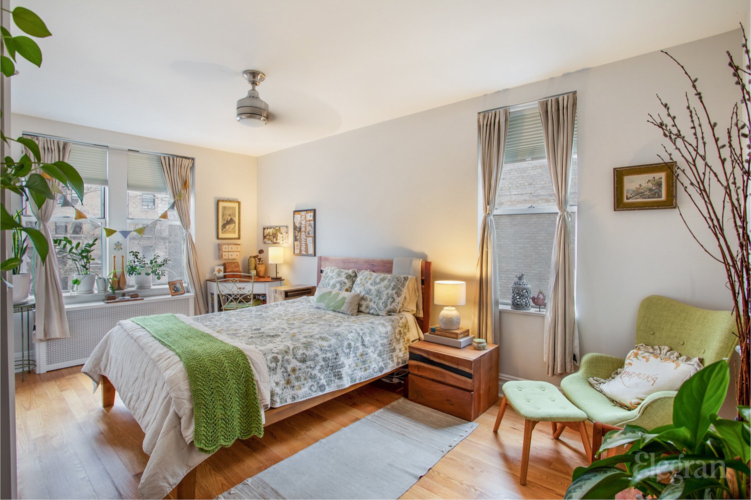
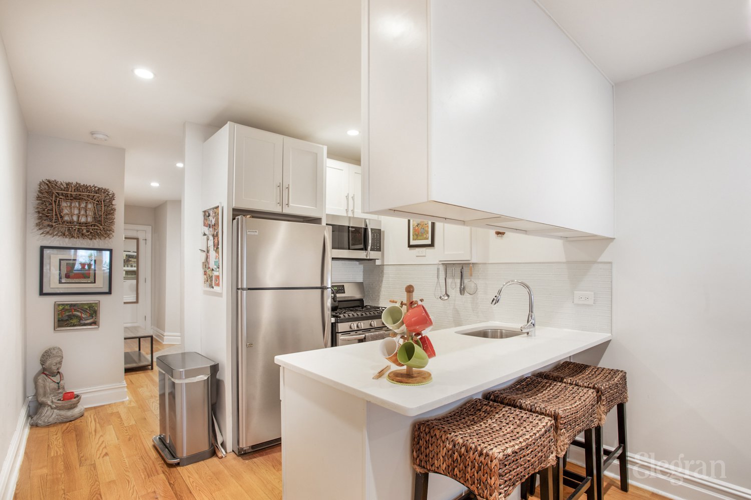
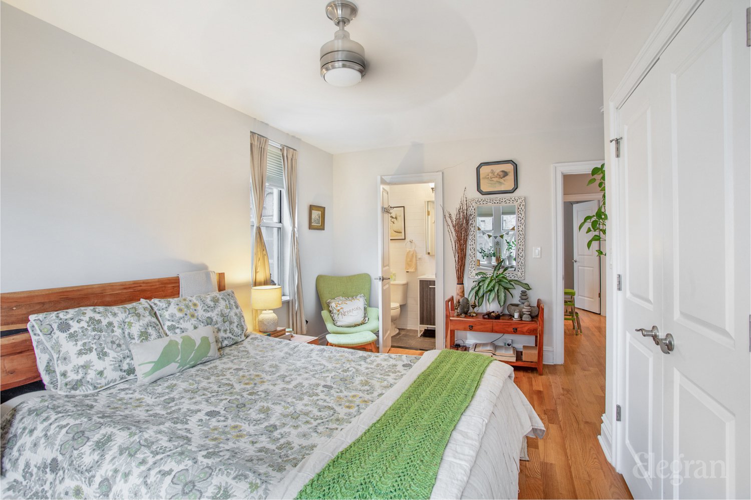
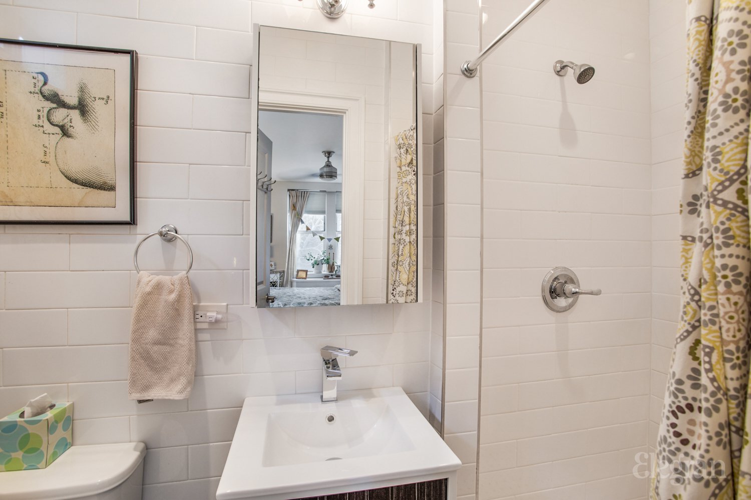
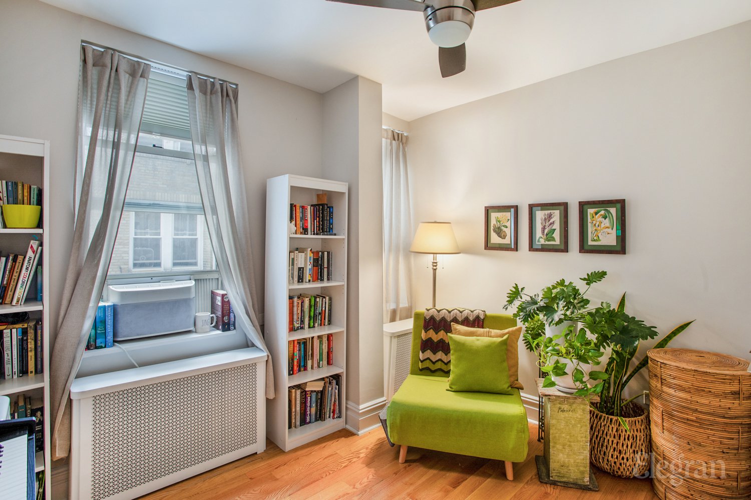
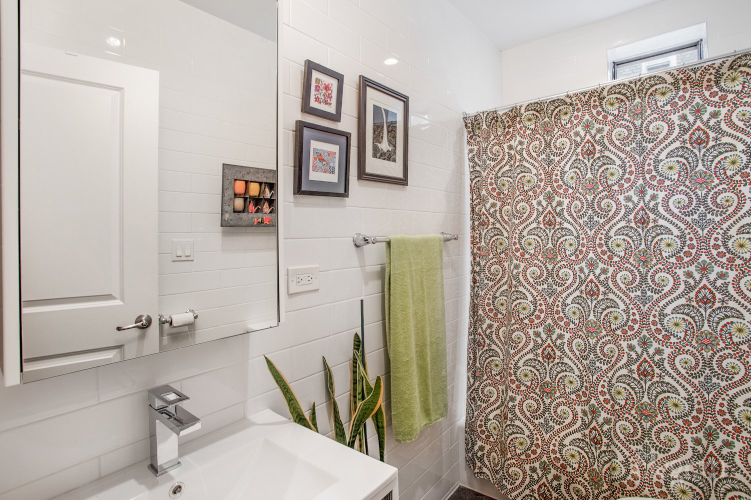
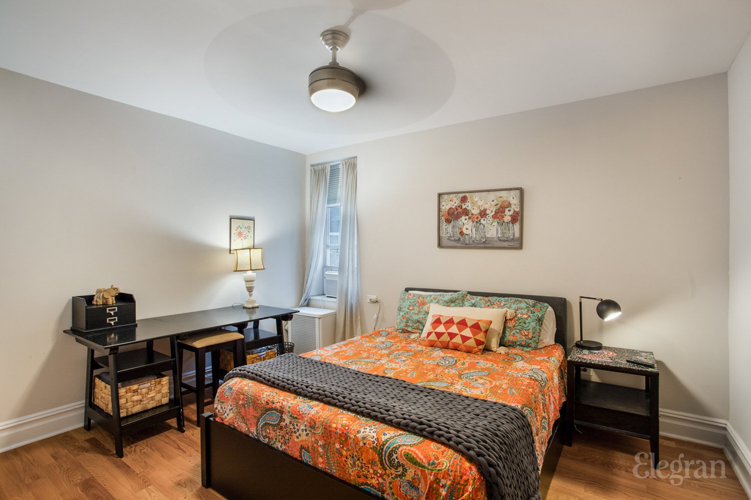
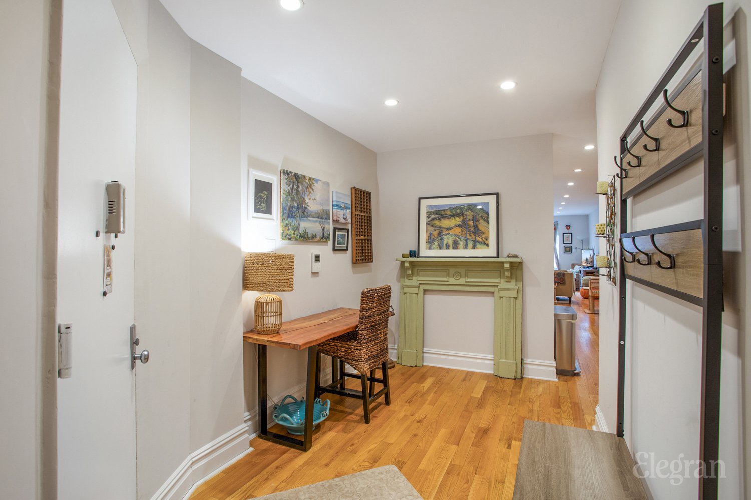
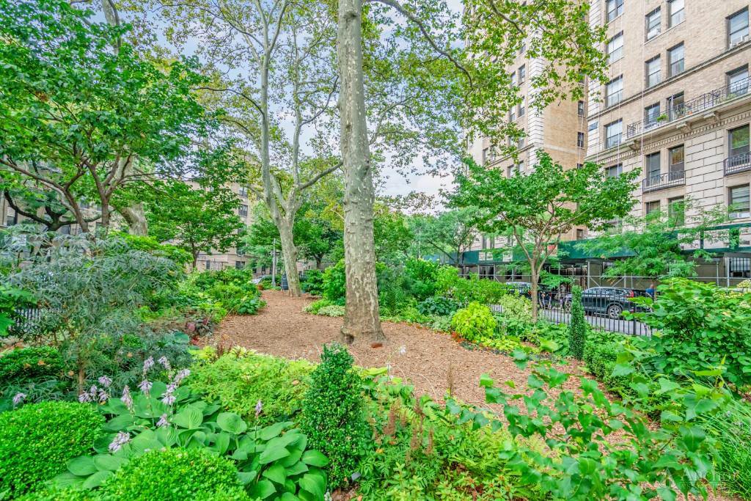
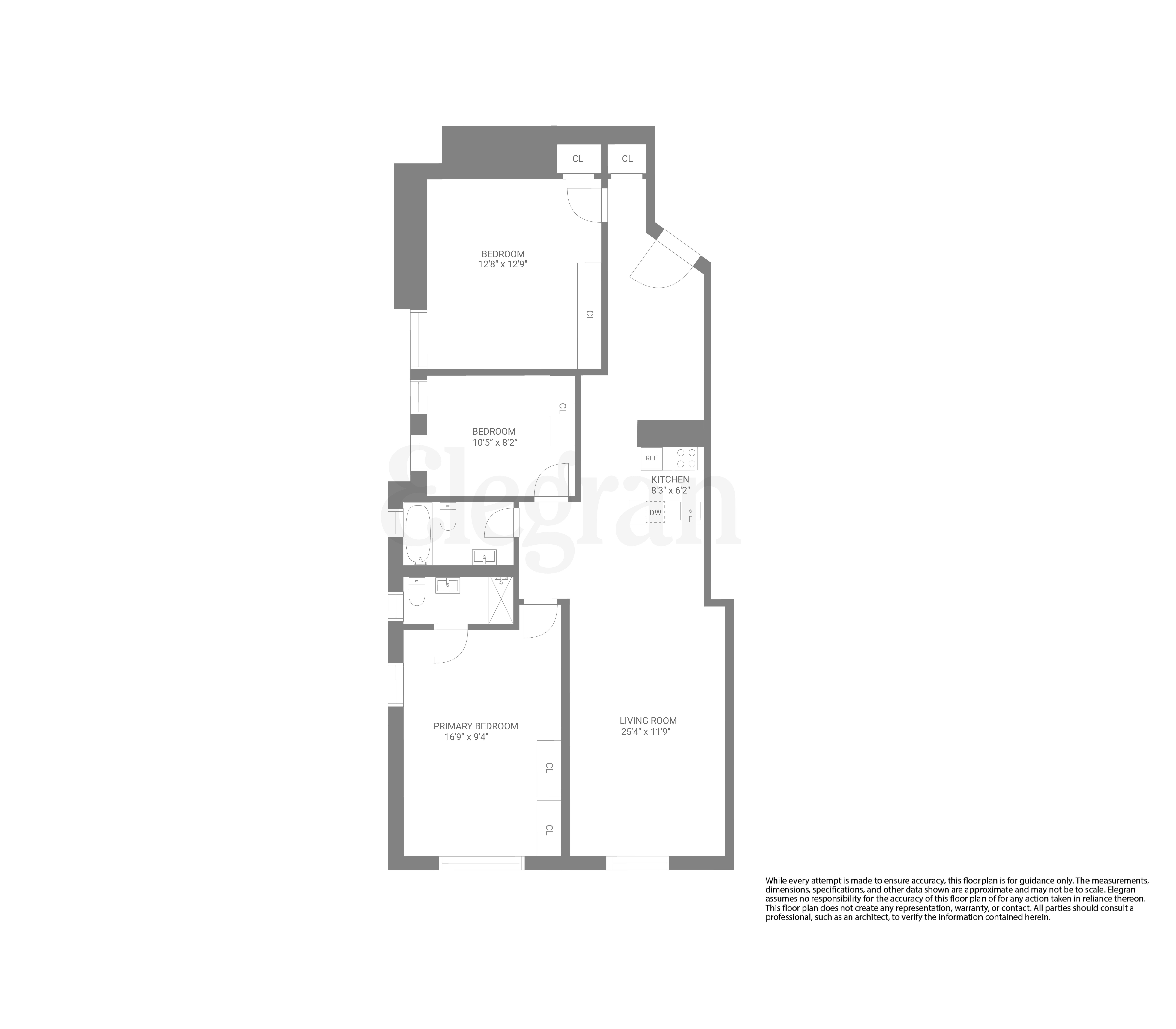




 Fair Housing
Fair Housing