
Rooms
10
Bedrooms
4
Bathrooms
4.5
Status
Active
Term [Months]
12-24
Available
Immediately
Jason Bauer
License
Manager, Licensed Associate Real Estate Broker

Property Description
The ultimate in Penthouse living atop The Schumacher: 36 Bleecker. This glamorous 4-bedroom, 4-bathroom, plus two powder room duplex penthouse residence offers soaring ceilings and 2 fabulous terraces.
On the lower level, a dramatic 24-foot-long entry gallery leads to a sun-flooded great room with gas fireplace lined in floor-to-ceiling oversize windows with open city views to the north and serene views of the magnificent courtyard garden to the south, anchored by a gorgeous custom kitchen. Three oversize bedrooms each offer en suite baths. A windowed powder room, oversize walk-in entry closet, and separate utility closet with side-by-side washer and vented dryer complete this level.
Ascend to the upper level via either open stair or private elevator to arrive in an open lounge with another gas fireplace and two pair of French doors that open to a stunning private corner terrace with outdoor shower. A glass-wrapped solarium provides the ideal setting for relaxing or entertaining, while a second private terrace includes a built-in gas grill. The exceptional primary suite includes a bedroom with 16' vaulted ceiling and floor-through double exposures, a massive windowed oversize dressing room, and a windowed primary bath with double vanities, freestanding soaking tub, larger shower suite, and private water closet, completing this outstanding residence. A large storage unit comes with this home.
The Schumacher was constructed in 1885 to house the Schumacher and Ettlinger lithographic printing business. Designed by Edward E. Raht, the 6-story structure is in the Romanesque Revival style and included flourishes such as corbelled brick layering, ornamental overhangs, radiating lintels, arched windows, as well as parapets and turrets. The building and 20 homes have been completely re-imagined by Morris Adjmi. The Schumacher building features a 24-hour doorman, fully equipped 750 square foot Fitness Center, Library overlooking the garden, Playroom, lushly landscaped rooftop garden designed by Ken Smith, Refrigerated lobby storage, and Bicycle storage.
15% commission, payable by the tenant.
On the lower level, a dramatic 24-foot-long entry gallery leads to a sun-flooded great room with gas fireplace lined in floor-to-ceiling oversize windows with open city views to the north and serene views of the magnificent courtyard garden to the south, anchored by a gorgeous custom kitchen. Three oversize bedrooms each offer en suite baths. A windowed powder room, oversize walk-in entry closet, and separate utility closet with side-by-side washer and vented dryer complete this level.
Ascend to the upper level via either open stair or private elevator to arrive in an open lounge with another gas fireplace and two pair of French doors that open to a stunning private corner terrace with outdoor shower. A glass-wrapped solarium provides the ideal setting for relaxing or entertaining, while a second private terrace includes a built-in gas grill. The exceptional primary suite includes a bedroom with 16' vaulted ceiling and floor-through double exposures, a massive windowed oversize dressing room, and a windowed primary bath with double vanities, freestanding soaking tub, larger shower suite, and private water closet, completing this outstanding residence. A large storage unit comes with this home.
The Schumacher was constructed in 1885 to house the Schumacher and Ettlinger lithographic printing business. Designed by Edward E. Raht, the 6-story structure is in the Romanesque Revival style and included flourishes such as corbelled brick layering, ornamental overhangs, radiating lintels, arched windows, as well as parapets and turrets. The building and 20 homes have been completely re-imagined by Morris Adjmi. The Schumacher building features a 24-hour doorman, fully equipped 750 square foot Fitness Center, Library overlooking the garden, Playroom, lushly landscaped rooftop garden designed by Ken Smith, Refrigerated lobby storage, and Bicycle storage.
15% commission, payable by the tenant.
The ultimate in Penthouse living atop The Schumacher: 36 Bleecker. This glamorous 4-bedroom, 4-bathroom, plus two powder room duplex penthouse residence offers soaring ceilings and 2 fabulous terraces.
On the lower level, a dramatic 24-foot-long entry gallery leads to a sun-flooded great room with gas fireplace lined in floor-to-ceiling oversize windows with open city views to the north and serene views of the magnificent courtyard garden to the south, anchored by a gorgeous custom kitchen. Three oversize bedrooms each offer en suite baths. A windowed powder room, oversize walk-in entry closet, and separate utility closet with side-by-side washer and vented dryer complete this level.
Ascend to the upper level via either open stair or private elevator to arrive in an open lounge with another gas fireplace and two pair of French doors that open to a stunning private corner terrace with outdoor shower. A glass-wrapped solarium provides the ideal setting for relaxing or entertaining, while a second private terrace includes a built-in gas grill. The exceptional primary suite includes a bedroom with 16' vaulted ceiling and floor-through double exposures, a massive windowed oversize dressing room, and a windowed primary bath with double vanities, freestanding soaking tub, larger shower suite, and private water closet, completing this outstanding residence. A large storage unit comes with this home.
The Schumacher was constructed in 1885 to house the Schumacher and Ettlinger lithographic printing business. Designed by Edward E. Raht, the 6-story structure is in the Romanesque Revival style and included flourishes such as corbelled brick layering, ornamental overhangs, radiating lintels, arched windows, as well as parapets and turrets. The building and 20 homes have been completely re-imagined by Morris Adjmi. The Schumacher building features a 24-hour doorman, fully equipped 750 square foot Fitness Center, Library overlooking the garden, Playroom, lushly landscaped rooftop garden designed by Ken Smith, Refrigerated lobby storage, and Bicycle storage.
15% commission, payable by the tenant.
On the lower level, a dramatic 24-foot-long entry gallery leads to a sun-flooded great room with gas fireplace lined in floor-to-ceiling oversize windows with open city views to the north and serene views of the magnificent courtyard garden to the south, anchored by a gorgeous custom kitchen. Three oversize bedrooms each offer en suite baths. A windowed powder room, oversize walk-in entry closet, and separate utility closet with side-by-side washer and vented dryer complete this level.
Ascend to the upper level via either open stair or private elevator to arrive in an open lounge with another gas fireplace and two pair of French doors that open to a stunning private corner terrace with outdoor shower. A glass-wrapped solarium provides the ideal setting for relaxing or entertaining, while a second private terrace includes a built-in gas grill. The exceptional primary suite includes a bedroom with 16' vaulted ceiling and floor-through double exposures, a massive windowed oversize dressing room, and a windowed primary bath with double vanities, freestanding soaking tub, larger shower suite, and private water closet, completing this outstanding residence. A large storage unit comes with this home.
The Schumacher was constructed in 1885 to house the Schumacher and Ettlinger lithographic printing business. Designed by Edward E. Raht, the 6-story structure is in the Romanesque Revival style and included flourishes such as corbelled brick layering, ornamental overhangs, radiating lintels, arched windows, as well as parapets and turrets. The building and 20 homes have been completely re-imagined by Morris Adjmi. The Schumacher building features a 24-hour doorman, fully equipped 750 square foot Fitness Center, Library overlooking the garden, Playroom, lushly landscaped rooftop garden designed by Ken Smith, Refrigerated lobby storage, and Bicycle storage.
15% commission, payable by the tenant.
Listing Courtesy of Corcoran Group
Care to take a look at this property?
Apartment Features
A/C [Central]
Washer / Dryer
Outdoor
Terrace

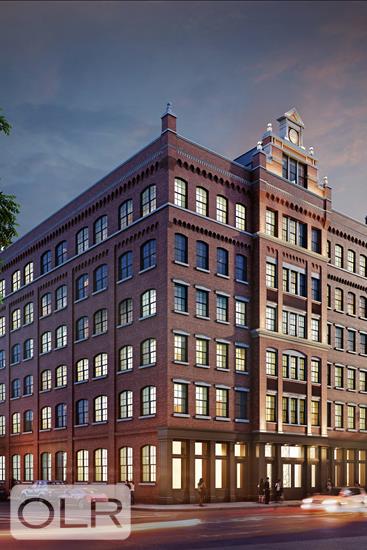
Building Details [36 Bleecker Street]
Ownership
Condo
Service Level
Concierge
Access
Elevator
Pet Policy
Pets Allowed
Block/Lot
521/7505
Building Type
Loft
Age
Pre-War
Year Built
1885
Floors/Apts
7/19
Building Amenities
Courtyard
Fitness Facility
Playroom
Pool
Private Storage
Roof Deck
Wine Cellar
Building Statistics
$ 2,481 APPSF
Closed Sales Data [Last 12 Months]

This information is not verified for authenticity or accuracy and is not guaranteed and may not reflect all real estate activity in the market.
©2025 REBNY Listing Service, Inc. All rights reserved.
Additional building data provided by On-Line Residential [OLR].
All information furnished regarding property for sale, rental or financing is from sources deemed reliable, but no warranty or representation is made as to the accuracy thereof and same is submitted subject to errors, omissions, change of price, rental or other conditions, prior sale, lease or financing or withdrawal without notice. All dimensions are approximate. For exact dimensions, you must hire your own architect or engineer.
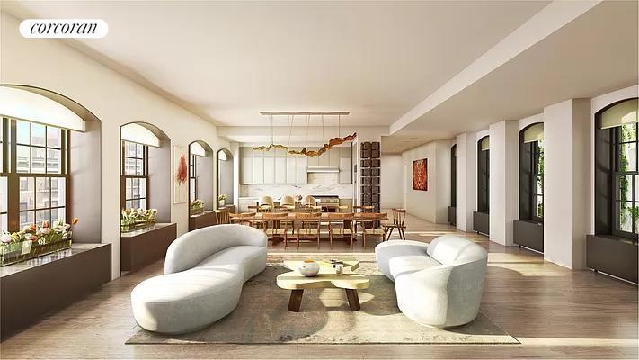
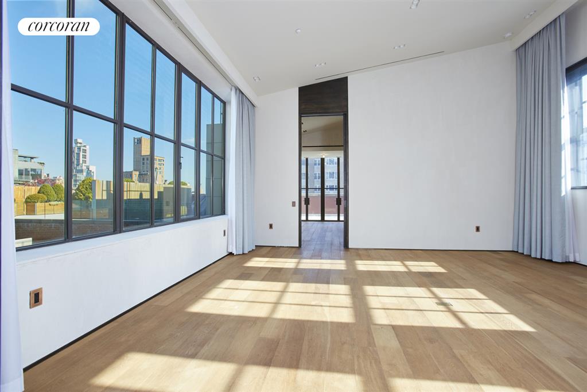
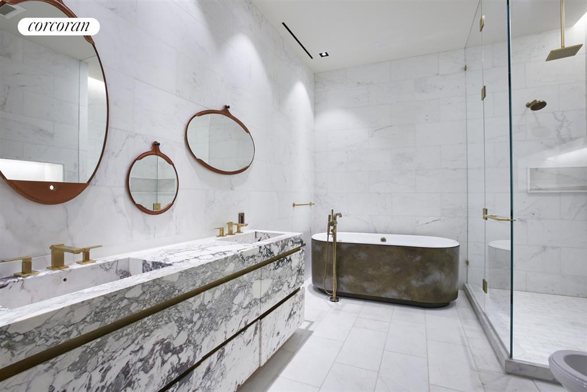
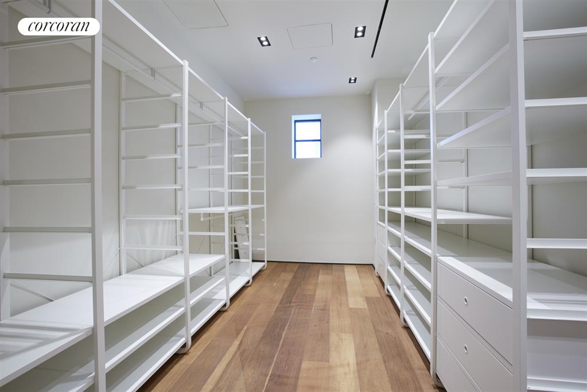
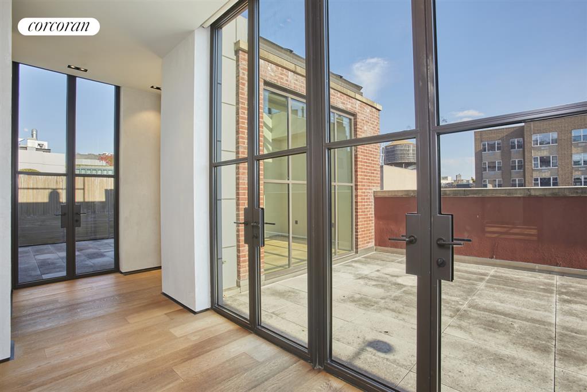
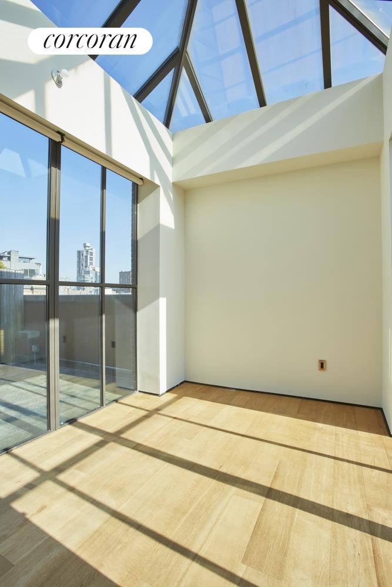
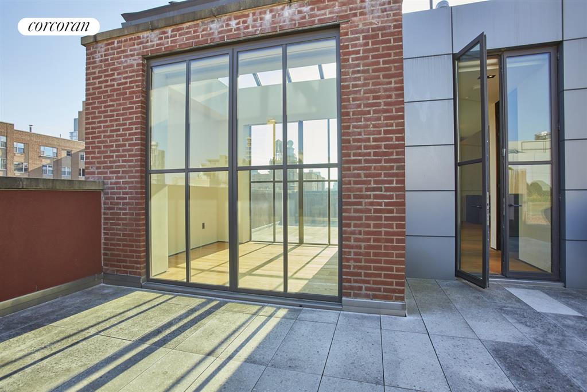
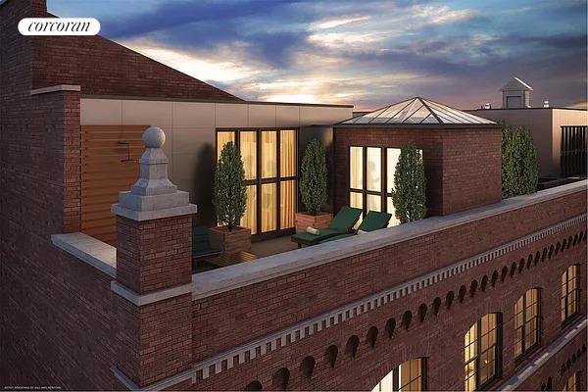
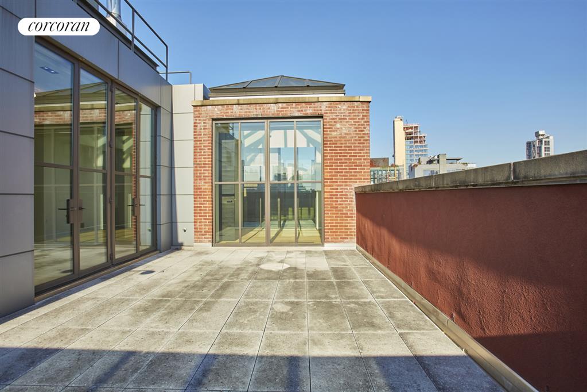
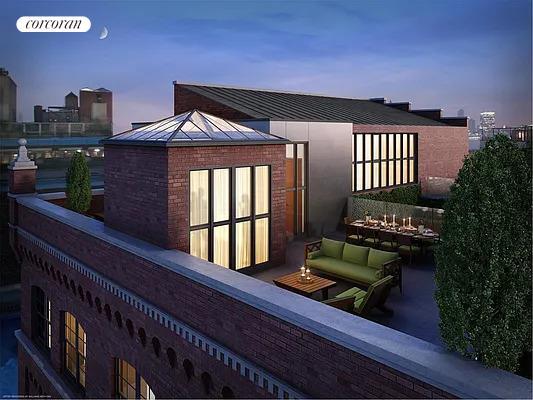
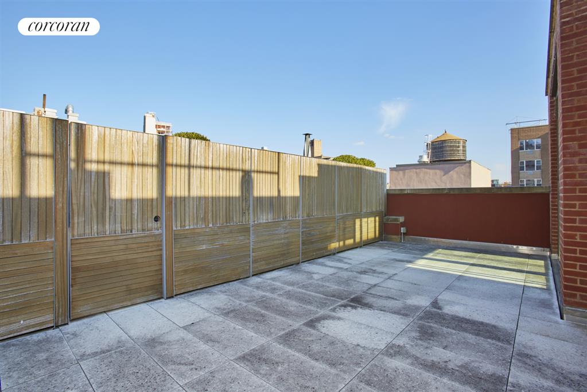
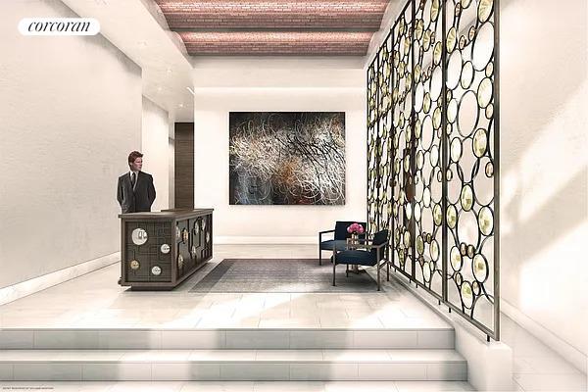
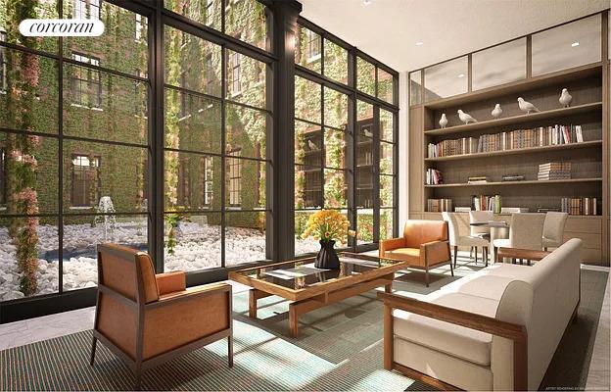
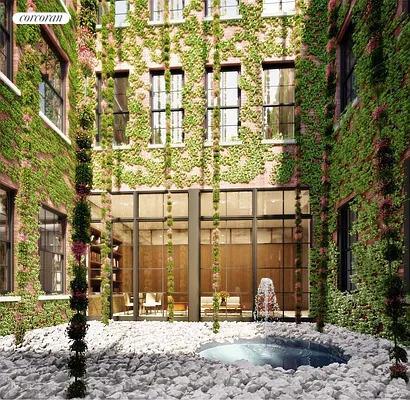
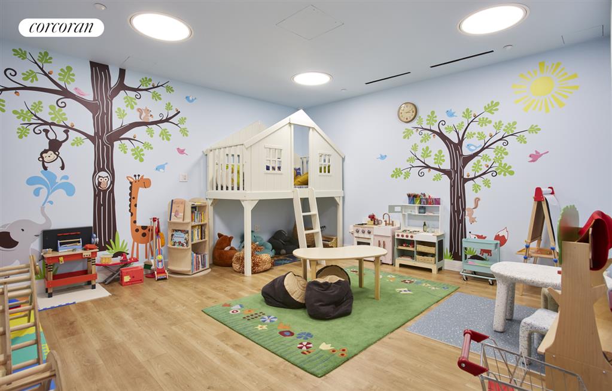
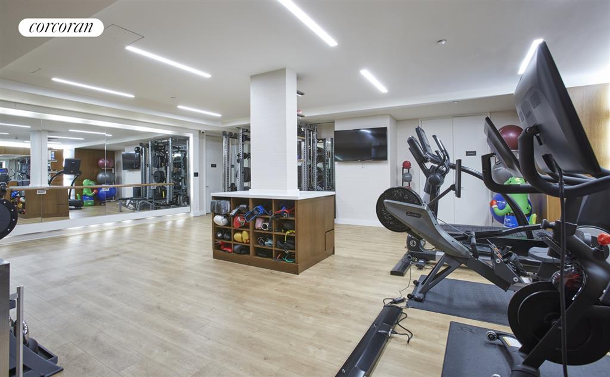
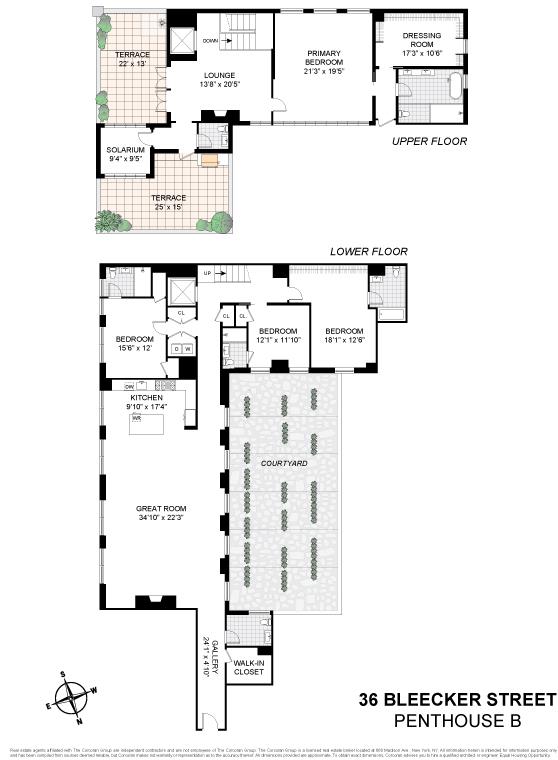




 Fair Housing
Fair Housing