
Rooms
6
Bedrooms
3
Bathrooms
2.5
Status
Active
Maintenance [Monthly]
$ 4,242
Financing Allowed
65%
Leslie Lazarus
License

Property Description
UWS Classic Six - River Views – High Floor – Sun Filled!!! Lot’s of room to grow in apartment 15D, which is currently a 3 bedroom, 2 full baths and a powder room. The home easily can be converted to a 4 bedroom, 3 full baths. A substantial formal living room and a true formal dining room, already in place Washer and Dryer that vents outside! Semi private landing, 2 apartments per floor. Make this sprawling, light filled UWS your forever home!!
Current owners have completed a lengthy list of upgrades over the years including -
- New hardwood floors and subfloors in the Dining Room, Living Room & Foyer
-Electric upgraded with 2 new electrical panels
- New windows(except 2nd bath)
- Thru wall A/C’s,
- Walls skim coated
- Custom French Doors in Living Room
- Base molding, toe cap molding and picture moldings have been replaced
- Recessed LED lighting in the Primary Bedroom closet areas
- Fully renovated primary bath with Waterworks polished nickel hardware & fixtures
- Half bath features custom tile work with a Robern medicine cabinet
- Kitchen includes vented Meile washer/dryer, Bosch dishwasher, GE Profile oven, Gaggenau cooktop, Sub-Zero
refrigerator, vent hood over cooktop, marble counter tops, maple wood cabinets with white lacquer overlay, brushed
nickel cabinet/drawer knobs and a custom wine rack
515 West End Avenue Coop was built in 1926. Two apartments per elevator bank, full time doorman and live-in resident manager, central laundry with a modernized system, playroom and bicycle room. Financing allowed up to 65%, pets allowed with board approval. Flip tax $50 per share paid by the seller. Pied-a-terre case by case. Situated one block to Riverside Park and one block to the 1 Train, easy access to Zabar’s, Citarella’s and Fairway! One photo virtually staged. Showings by appointment only. Assessment through March 1, 2026 – $409 per month.
Current owners have completed a lengthy list of upgrades over the years including -
- New hardwood floors and subfloors in the Dining Room, Living Room & Foyer
-Electric upgraded with 2 new electrical panels
- New windows(except 2nd bath)
- Thru wall A/C’s,
- Walls skim coated
- Custom French Doors in Living Room
- Base molding, toe cap molding and picture moldings have been replaced
- Recessed LED lighting in the Primary Bedroom closet areas
- Fully renovated primary bath with Waterworks polished nickel hardware & fixtures
- Half bath features custom tile work with a Robern medicine cabinet
- Kitchen includes vented Meile washer/dryer, Bosch dishwasher, GE Profile oven, Gaggenau cooktop, Sub-Zero
refrigerator, vent hood over cooktop, marble counter tops, maple wood cabinets with white lacquer overlay, brushed
nickel cabinet/drawer knobs and a custom wine rack
515 West End Avenue Coop was built in 1926. Two apartments per elevator bank, full time doorman and live-in resident manager, central laundry with a modernized system, playroom and bicycle room. Financing allowed up to 65%, pets allowed with board approval. Flip tax $50 per share paid by the seller. Pied-a-terre case by case. Situated one block to Riverside Park and one block to the 1 Train, easy access to Zabar’s, Citarella’s and Fairway! One photo virtually staged. Showings by appointment only. Assessment through March 1, 2026 – $409 per month.
UWS Classic Six - River Views – High Floor – Sun Filled!!! Lot’s of room to grow in apartment 15D, which is currently a 3 bedroom, 2 full baths and a powder room. The home easily can be converted to a 4 bedroom, 3 full baths. A substantial formal living room and a true formal dining room, already in place Washer and Dryer that vents outside! Semi private landing, 2 apartments per floor. Make this sprawling, light filled UWS your forever home!!
Current owners have completed a lengthy list of upgrades over the years including -
- New hardwood floors and subfloors in the Dining Room, Living Room & Foyer
-Electric upgraded with 2 new electrical panels
- New windows(except 2nd bath)
- Thru wall A/C’s,
- Walls skim coated
- Custom French Doors in Living Room
- Base molding, toe cap molding and picture moldings have been replaced
- Recessed LED lighting in the Primary Bedroom closet areas
- Fully renovated primary bath with Waterworks polished nickel hardware & fixtures
- Half bath features custom tile work with a Robern medicine cabinet
- Kitchen includes vented Meile washer/dryer, Bosch dishwasher, GE Profile oven, Gaggenau cooktop, Sub-Zero
refrigerator, vent hood over cooktop, marble counter tops, maple wood cabinets with white lacquer overlay, brushed
nickel cabinet/drawer knobs and a custom wine rack
515 West End Avenue Coop was built in 1926. Two apartments per elevator bank, full time doorman and live-in resident manager, central laundry with a modernized system, playroom and bicycle room. Financing allowed up to 65%, pets allowed with board approval. Flip tax $50 per share paid by the seller. Pied-a-terre case by case. Situated one block to Riverside Park and one block to the 1 Train, easy access to Zabar’s, Citarella’s and Fairway! One photo virtually staged. Showings by appointment only. Assessment through March 1, 2026 – $409 per month.
Current owners have completed a lengthy list of upgrades over the years including -
- New hardwood floors and subfloors in the Dining Room, Living Room & Foyer
-Electric upgraded with 2 new electrical panels
- New windows(except 2nd bath)
- Thru wall A/C’s,
- Walls skim coated
- Custom French Doors in Living Room
- Base molding, toe cap molding and picture moldings have been replaced
- Recessed LED lighting in the Primary Bedroom closet areas
- Fully renovated primary bath with Waterworks polished nickel hardware & fixtures
- Half bath features custom tile work with a Robern medicine cabinet
- Kitchen includes vented Meile washer/dryer, Bosch dishwasher, GE Profile oven, Gaggenau cooktop, Sub-Zero
refrigerator, vent hood over cooktop, marble counter tops, maple wood cabinets with white lacquer overlay, brushed
nickel cabinet/drawer knobs and a custom wine rack
515 West End Avenue Coop was built in 1926. Two apartments per elevator bank, full time doorman and live-in resident manager, central laundry with a modernized system, playroom and bicycle room. Financing allowed up to 65%, pets allowed with board approval. Flip tax $50 per share paid by the seller. Pied-a-terre case by case. Situated one block to Riverside Park and one block to the 1 Train, easy access to Zabar’s, Citarella’s and Fairway! One photo virtually staged. Showings by appointment only. Assessment through March 1, 2026 – $409 per month.
Care to take a look at this property?
Apartment Features
Abundant Closets
Architectural Dtls
Beamed Ceilings
Carpeted - Other BRs
Carpeted MBR
Corner Apartment
Dressing Area
French Doors
Gallery
High Clgs [12'11"]
Moldings
New Windows
Original Details
Recessed Lighting
Refinished Floors
Restored Details
Solid Wood Doors
Washer / Dryer
Kitchen
Convection Oven
Dishwasher
Eat-in Kitchen
Windowed Kitchen
Bathroom
En Suite Bathroom
Half Bath
Window
View / Exposure
Hudson River
North, South, West Exposures

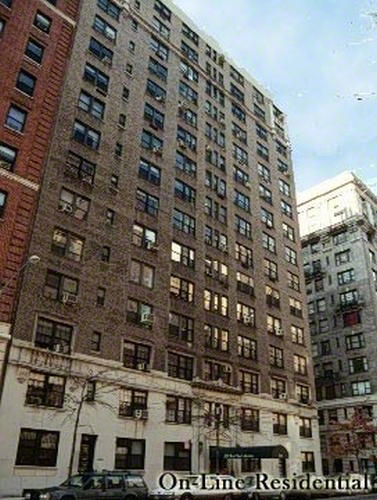
Building Details [515 West End Avenue]
Ownership
Co-op
Service Level
Full-Time Doorman
Access
Elevator
Pet Policy
Pets Allowed
Block/Lot
1246/36
Building Type
Mid-Rise
Age
Pre-War
Year Built
1926
Floors/Apts
15/60
Building Amenities
Bike Room
Common Storage
Laundry Rooms
Playroom
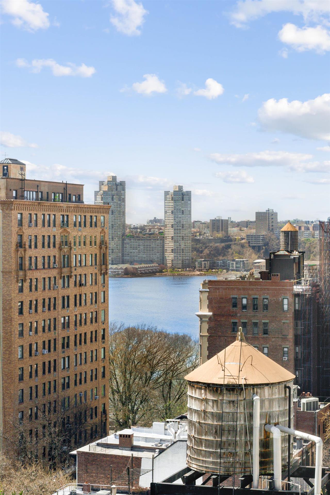
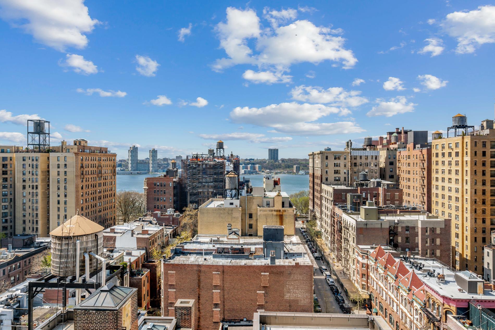
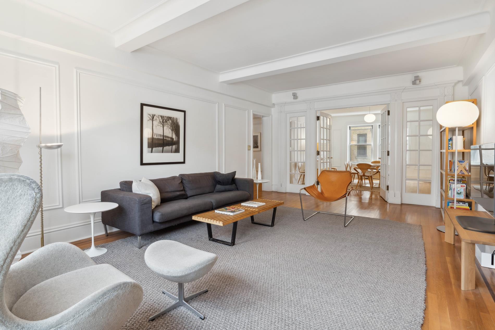
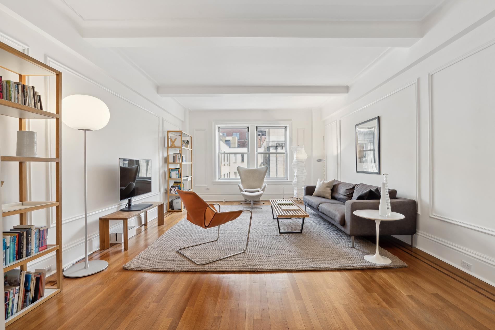
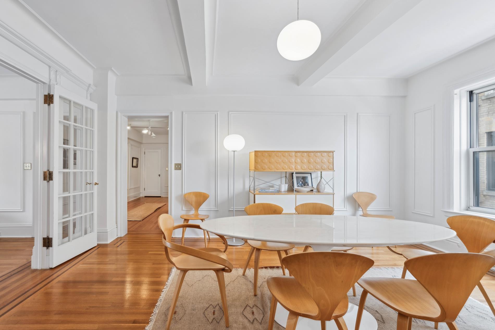
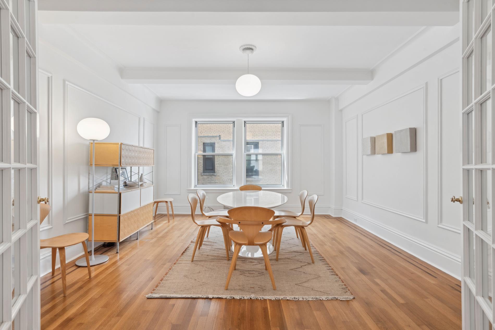
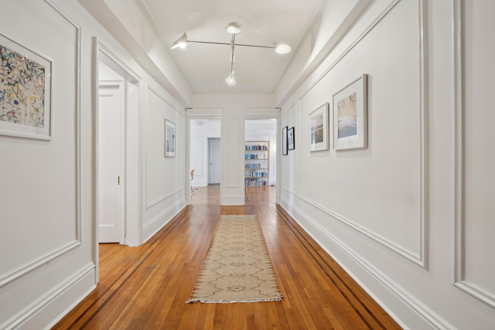
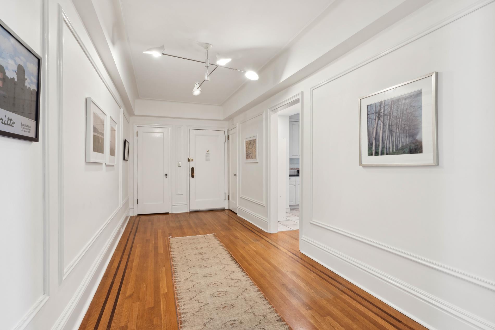
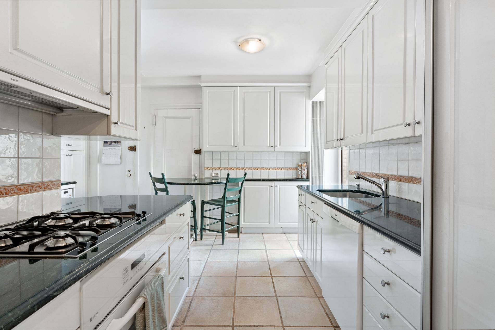
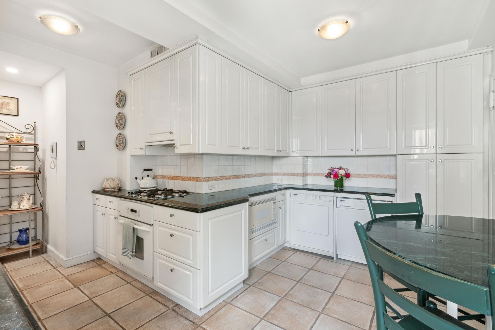
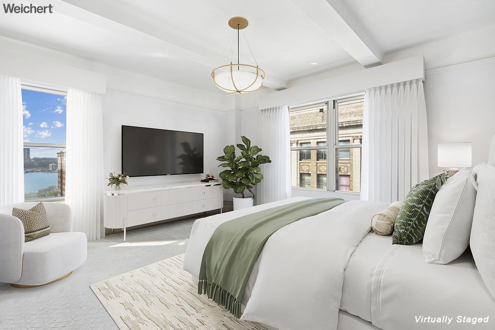
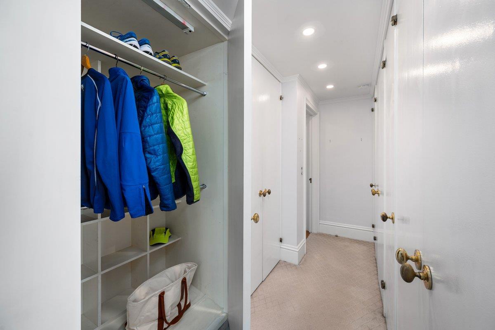
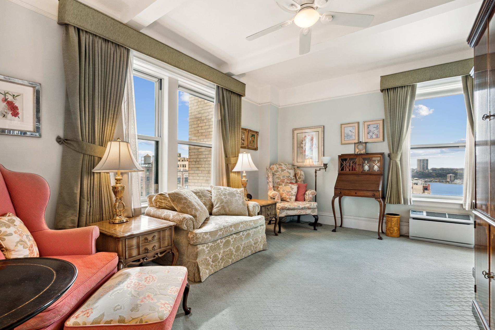
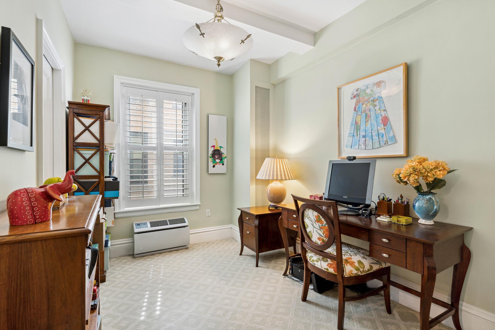
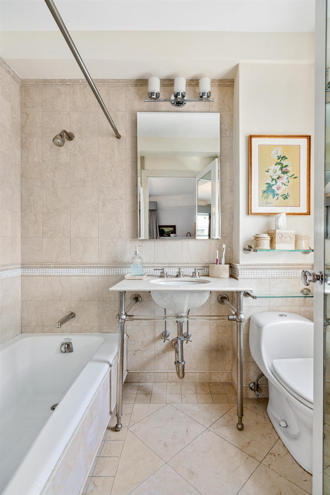
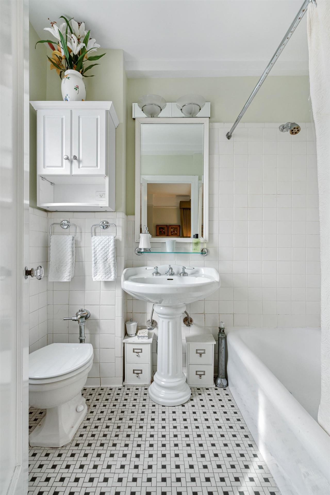
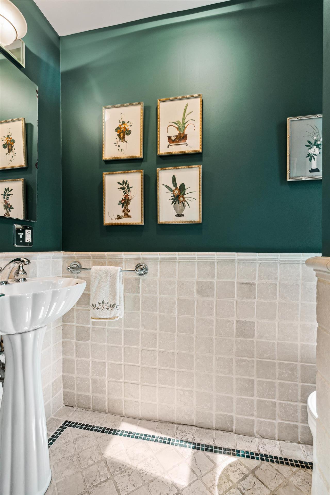
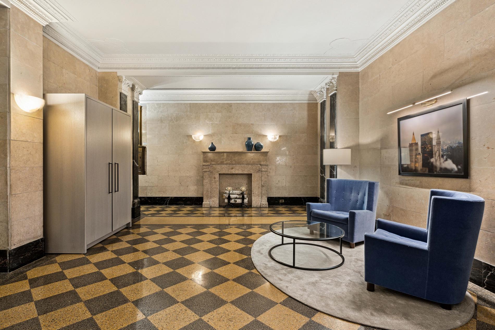
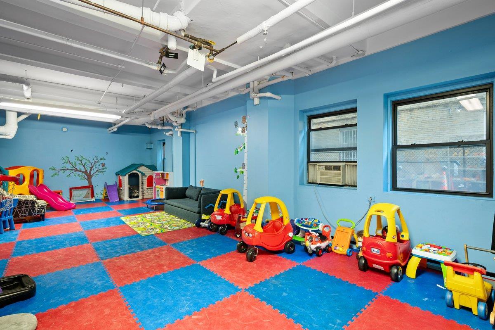
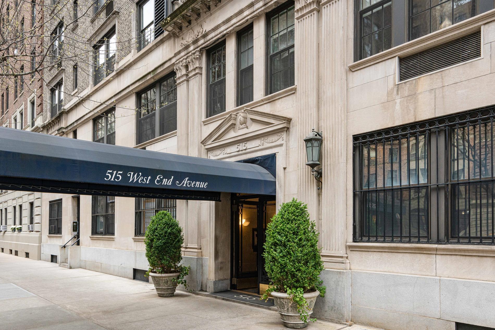
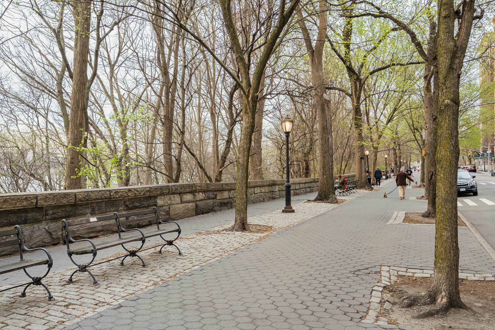
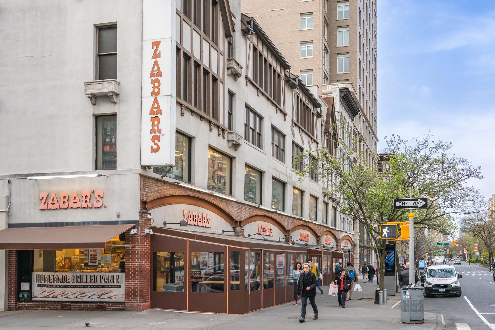
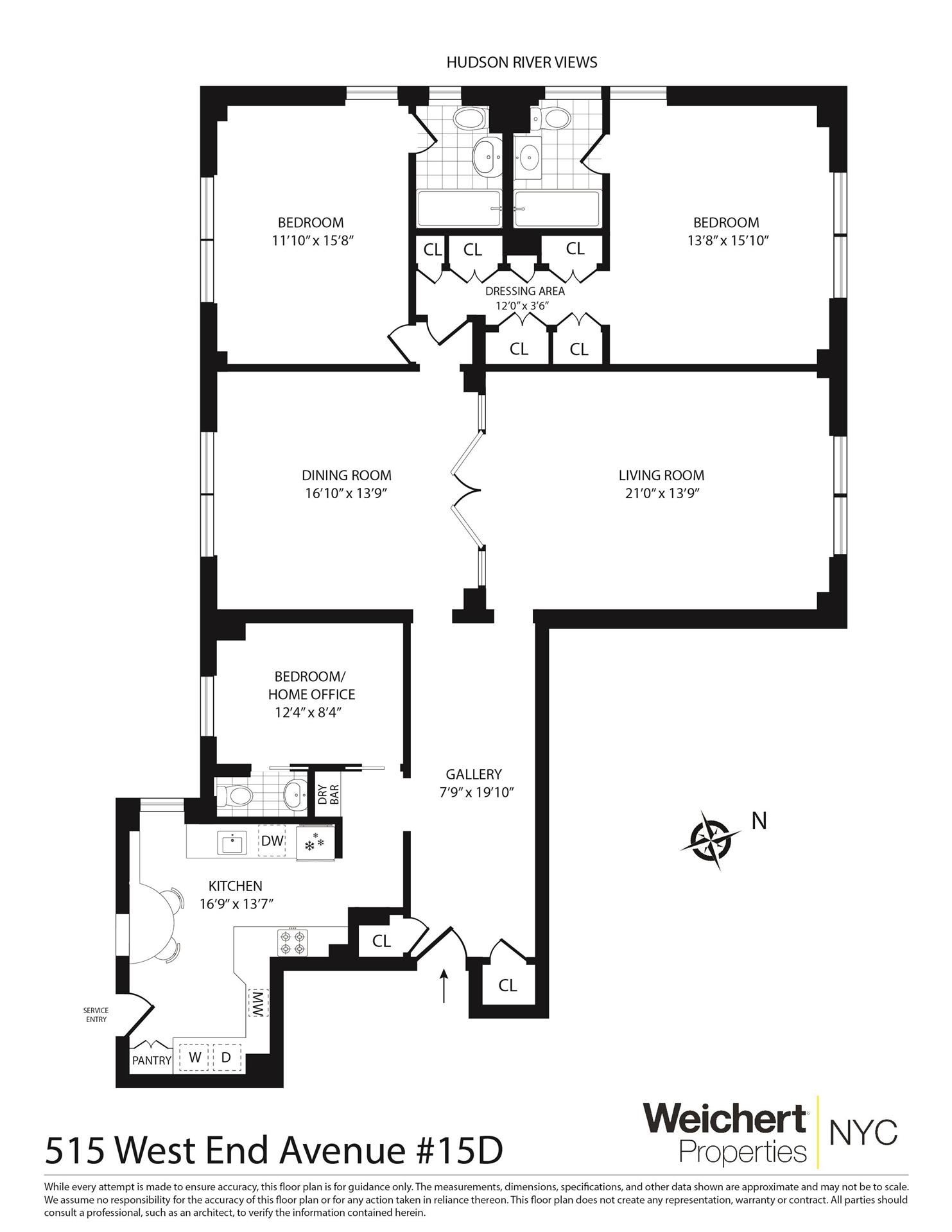




 Fair Housing
Fair Housing